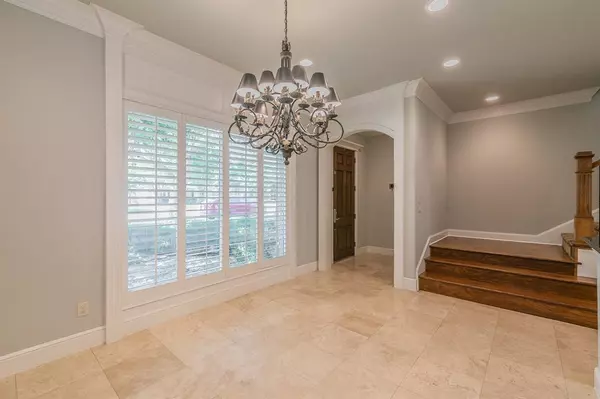4610 Pershing Avenue Fort Worth, TX 76107

UPDATED:
12/08/2024 09:04 PM
Key Details
Property Type Townhouse
Sub Type Townhouse
Listing Status Active
Purchase Type For Sale
Square Footage 2,904 sqft
Price per Sqft $233
Subdivision Chamberlain Arlington Hts
MLS Listing ID 20745486
Style Traditional
Bedrooms 3
Full Baths 3
Half Baths 1
HOA Y/N None
Year Built 2003
Property Description
Location
State TX
County Tarrant
Direction Hwy 30, north on Hulen to Pershing, go left.
Rooms
Dining Room 1
Interior
Interior Features Decorative Lighting, Granite Counters, High Speed Internet Available, In-Law Suite Floorplan, Second Primary Bedroom
Heating Central, Natural Gas
Cooling Ceiling Fan(s), Central Air, Electric
Flooring Carpet, Travertine Stone
Fireplaces Number 2
Fireplaces Type Family Room, Gas, Gas Logs, Outside
Appliance Dishwasher, Disposal, Dryer, Gas Range, Gas Water Heater, Microwave, Refrigerator, Washer
Heat Source Central, Natural Gas
Exterior
Exterior Feature Courtyard, Fire Pit, Uncovered Courtyard
Garage Spaces 2.0
Fence Wood
Utilities Available All Weather Road, City Sewer, City Water, Curbs, Individual Gas Meter, Individual Water Meter, Sidewalk
Roof Type Composition
Total Parking Spaces 2
Garage Yes
Building
Lot Description Landscaped
Story Two
Foundation Slab
Level or Stories Two
Structure Type Brick
Schools
Elementary Schools Southhimou
Middle Schools Stripling
High Schools Arlngtnhts
School District Fort Worth Isd
Others
Restrictions No Smoking,No Sublease,No Waterbeds,Pet Restrictions
Ownership DSB Properties LLC
Acceptable Financing Cash, Conventional, FHA, VA Loan
Listing Terms Cash, Conventional, FHA, VA Loan

GET MORE INFORMATION




