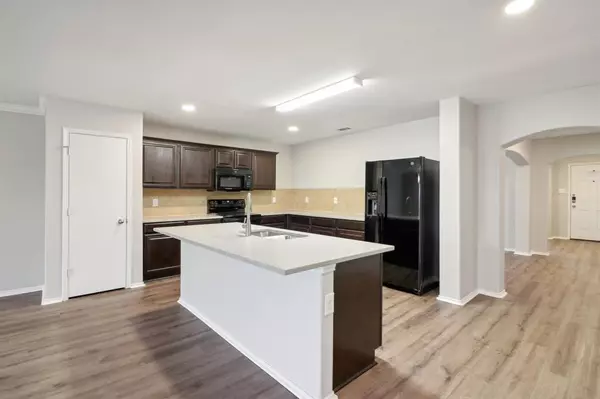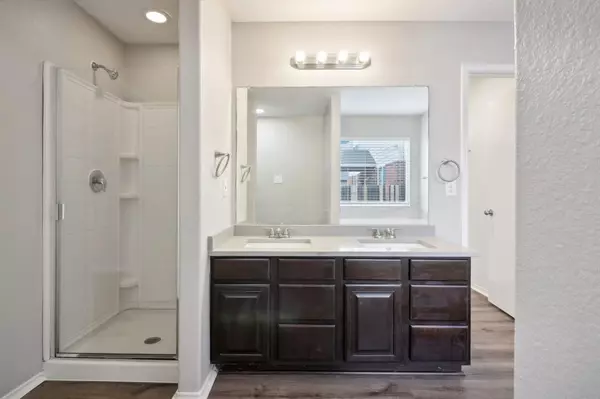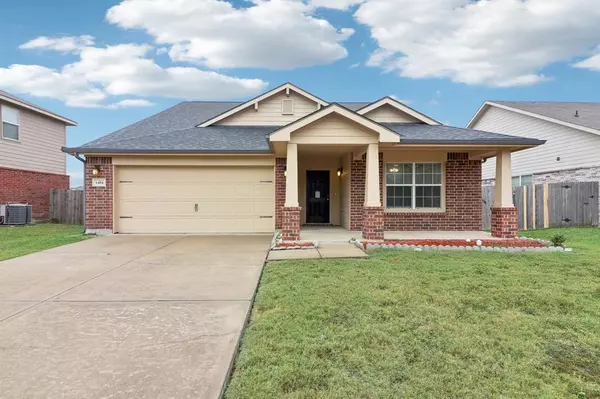1404 Yosemite Drive Arlington, TX 76002

OPEN HOUSE
Sat Dec 21, 11:00am - 1:00pm
Sat Dec 21, 2:00pm - 4:00pm
Sun Dec 22, 11:00am - 1:00pm
UPDATED:
12/18/2024 10:49 PM
Key Details
Property Type Single Family Home
Sub Type Single Family Residence
Listing Status Active
Purchase Type For Sale
Square Footage 2,563 sqft
Price per Sqft $153
Subdivision Parkcrest Place
MLS Listing ID 20772250
Style Ranch,Traditional
Bedrooms 3
Full Baths 3
HOA Fees $115/qua
HOA Y/N Mandatory
Year Built 2012
Annual Tax Amount $9,373
Lot Size 7,187 Sqft
Acres 0.165
Property Description
The heart of the home is the stunning island kitchen, complete with ample counter space and a perfect view of the main living and breakfast areas—ideal for hosting gatherings or enjoying quiet family meals. Retreat to the oversized primary bedroom on the main level, featuring an ensuite bath with dual sinks, a walk-in closet, and a separate shower. Need a home office? The dedicated workspace with elegant French doors offers a peaceful and productive environment.
Upstairs, you'll find a versatile game room, an additional large bedroom, and a full bathroom, making it a perfect space for guests or family members.
Outside, the sprawling backyard beckons with a covered patio and plenty of grassy space for gardening, playing, or simply relaxing.
Don't miss the chance to make this incredible home yours. Schedule your showing today!
Location
State TX
County Tarrant
Direction Head east on I-30 E toward Arlington Take exit 27A for Fielder Rd Turn right onto N Fielder Rd Turn left onto W Randol Mill Rd Turn right onto N Davis Dr Turn left onto Yosemite Dr Arrive at 1404 Yosemite Dr, Arlington, TX
Rooms
Dining Room 1
Interior
Interior Features Eat-in Kitchen, Kitchen Island, Walk-In Closet(s)
Heating Central, Electric, Fireplace(s)
Cooling Ceiling Fan(s), Central Air, Electric
Flooring Carpet, Laminate, Tile
Fireplaces Type None
Appliance Dishwasher, Electric Range, Microwave
Heat Source Central, Electric, Fireplace(s)
Laundry Electric Dryer Hookup, Utility Room, Full Size W/D Area, Washer Hookup
Exterior
Exterior Feature Covered Patio/Porch, Rain Gutters
Garage Spaces 2.0
Fence Wood
Utilities Available City Sewer, City Water
Roof Type Composition
Total Parking Spaces 2
Garage Yes
Building
Lot Description Interior Lot, Subdivision
Story Two
Foundation Slab
Level or Stories Two
Structure Type Brick
Schools
Elementary Schools Anderson
Middle Schools James Coble
High Schools Timberview
School District Mansfield Isd
Others
Ownership See Tax Records

GET MORE INFORMATION




