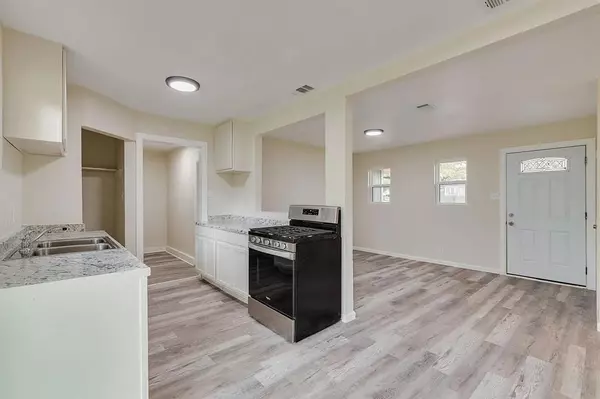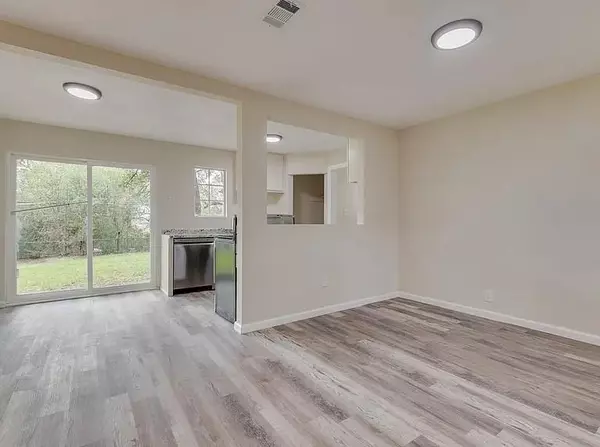See all 15 photos
$199,900
Est. payment /mo
3 BD
2 BA
1,200 SqFt
Active
6504 Ramey Avenue Fort Worth, TX 76112
REQUEST A TOUR If you would like to see this home without being there in person, select the "Virtual Tour" option and your agent will contact you to discuss available opportunities.
In-PersonVirtual Tour

UPDATED:
11/12/2024 02:10 PM
Key Details
Property Type Single Family Home
Sub Type Single Family Residence
Listing Status Active
Purchase Type For Sale
Square Footage 1,200 sqft
Price per Sqft $166
Subdivision Carver Heights
MLS Listing ID 20775678
Bedrooms 3
Full Baths 2
HOA Y/N None
Year Built 1958
Annual Tax Amount $4,162
Lot Size 7,318 Sqft
Acres 0.168
Property Description
Beautiful Renovated Home with Open Floor Plan - Just 10 Minutes from Downtown Fort Worth!
This recently updated home boasts a fresh, neutral color palette inside and out, complemented by luxury vinyl plank flooring throughout. The open kitchen overlooks the family room and features a new countertop, sink, and stainless steel appliances, perfect for modern living and entertaining.
Both bathrooms have been tastefully updated with vanities, bathtubs, and fixtures. The home also offers upgraded siding and insulation, ensuring comfort and energy efficiency. With 3 bedrooms and 2 full bathrooms, including a large primary bedroom with an en-suite bath, this property is designed for easy living.
Enjoy the expansive backyard, ideal for gatherings, plus a sizable storage shed for extra space. The garage has been converted to create a spacious 3rd bedroom, adding flexibility for guests or a home office. Come see today! Being sold as is.
This recently updated home boasts a fresh, neutral color palette inside and out, complemented by luxury vinyl plank flooring throughout. The open kitchen overlooks the family room and features a new countertop, sink, and stainless steel appliances, perfect for modern living and entertaining.
Both bathrooms have been tastefully updated with vanities, bathtubs, and fixtures. The home also offers upgraded siding and insulation, ensuring comfort and energy efficiency. With 3 bedrooms and 2 full bathrooms, including a large primary bedroom with an en-suite bath, this property is designed for easy living.
Enjoy the expansive backyard, ideal for gatherings, plus a sizable storage shed for extra space. The garage has been converted to create a spacious 3rd bedroom, adding flexibility for guests or a home office. Come see today! Being sold as is.
Location
State TX
County Tarrant
Direction GPS
Rooms
Dining Room 1
Interior
Interior Features Other
Appliance Dishwasher, Gas Range
Exterior
Utilities Available City Sewer, City Water
Garage No
Building
Story One
Level or Stories One
Schools
Elementary Schools Maudriewal
Middle Schools J Martin Jacquet
High Schools Dunbar
School District Fort Worth Isd
Others
Ownership of record

©2024 North Texas Real Estate Information Systems.
Listed by Sherry Patterson • Aspire Investments LLC
GET MORE INFORMATION




