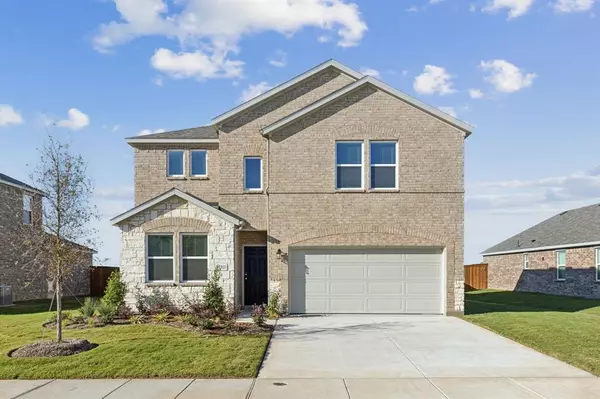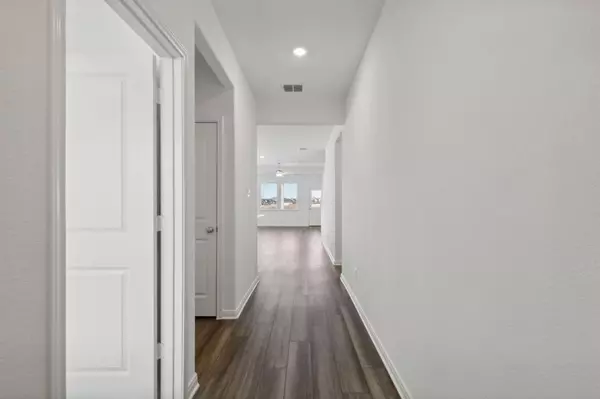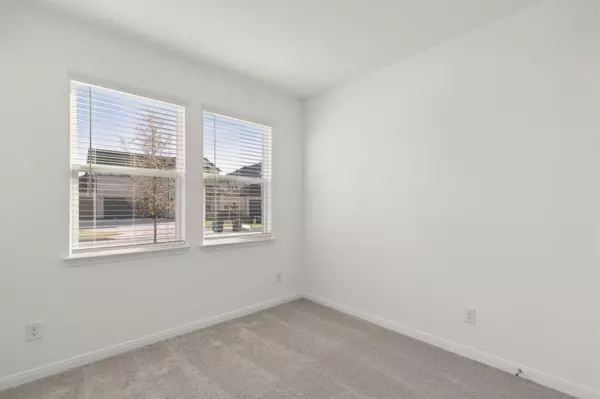14821 Picante Street Fort Worth, TX 76052

UPDATED:
12/17/2024 04:10 AM
Key Details
Property Type Single Family Home
Sub Type Single Family Residence
Listing Status Active
Purchase Type For Rent
Square Footage 2,431 sqft
Subdivision Madero
MLS Listing ID 20788590
Style Traditional
Bedrooms 5
Full Baths 3
PAD Fee $0
HOA Y/N Mandatory
Year Built 2024
Lot Size 8,145 Sqft
Acres 0.187
Property Description
The primary suite is conveniently located on the first floor and offers a tranquil retreat with its own tray ceiling, a dual sink vanity, walk-in closet, and a spacious stand-alone shower. Another guest bedroom is located downstairs, split from the master for added privacy. Upstairs, you'll find three more generously sized bedrooms and a game room, perfect for family entertainment.
Washer, Dryer, and Refrigerator included!
Step outside to the covered patio, where you can relax and enjoy the views of the greenbelt behind the home, made even more scenic by a wrought iron fence. The Madera community offers excellent amenities, including a sparkling swimming pool, playground, two amenity centers, and a cozy community fire pit. Zoned for the highly-rated Northwest ISD, this home is ideally located near the Alliance Corridor, Texas Motor Speedway, and DFW International Airport, providing easy access to shopping, dining, and entertainment. Don't miss the opportunity to make this gorgeous home yours!
Location
State TX
County Denton
Direction From I-35 W, take exit 60B for FM 156 Alliance Blvd, staying in the right lane. Once you exit, turn right onto Alliance Blvd, turn left onto Avondale Haslet Rd, left turn onto Picante Street. Your destination, 14821 Picante Street, will be on the left.
Rooms
Dining Room 1
Interior
Interior Features Cable TV Available, Double Vanity, Eat-in Kitchen, High Speed Internet Available, Kitchen Island, Open Floorplan, Pantry, Walk-In Closet(s)
Heating Central, Natural Gas
Cooling Ceiling Fan(s), Central Air, Electric
Flooring Carpet, Tile
Appliance Dishwasher, Disposal, Dryer, Gas Range, Microwave, Plumbed For Gas in Kitchen, Refrigerator, Washer
Heat Source Central, Natural Gas
Laundry Full Size W/D Area
Exterior
Exterior Feature Awning(s), Covered Patio/Porch, Rain Gutters, Private Yard
Garage Spaces 2.0
Fence Back Yard, Wood, Wrought Iron
Utilities Available City Sewer, City Water, Concrete, Curbs
Roof Type Composition
Total Parking Spaces 2
Garage Yes
Building
Lot Description Greenbelt, Interior Lot, Landscaped, Lrg. Backyard Grass, Subdivision
Story Two
Foundation Slab
Level or Stories Two
Structure Type Brick,Rock/Stone
Schools
Elementary Schools Molly Livengood Carter
Middle Schools Wilson
High Schools Northwest
School District Northwest Isd
Others
Pets Allowed No
Restrictions No Known Restriction(s)
Ownership Ask Agent
Pets Allowed No

GET MORE INFORMATION




