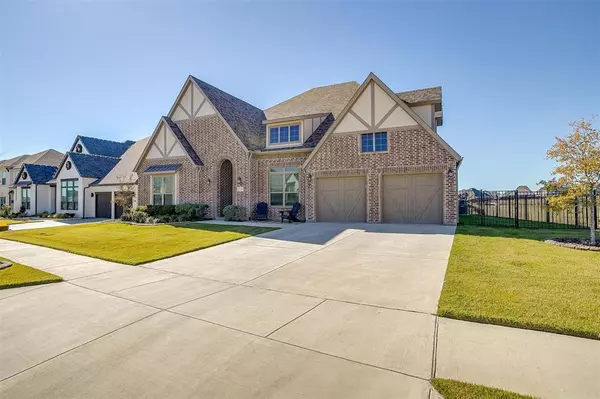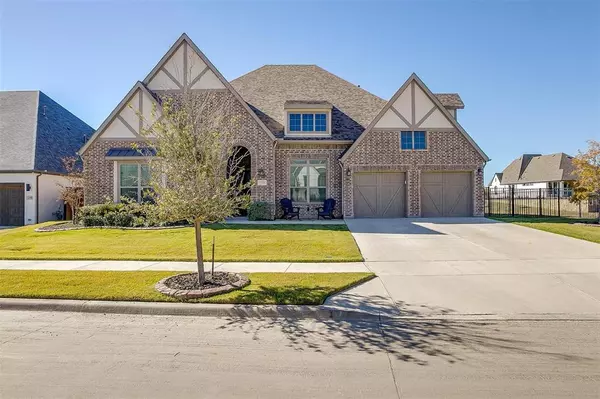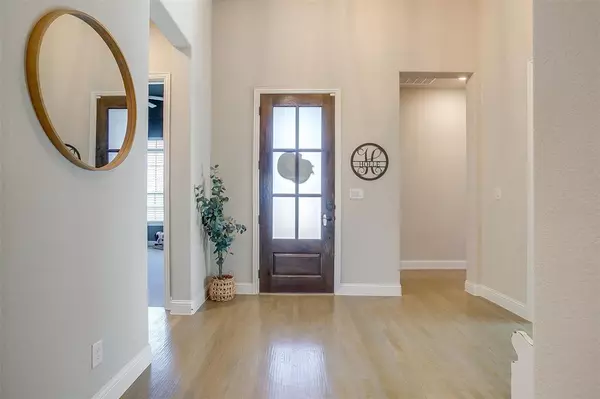2300 Sandlin Drive Fort Worth, TX 76008

UPDATED:
12/10/2024 01:10 PM
Key Details
Property Type Single Family Home
Sub Type Single Family Residence
Listing Status Active
Purchase Type For Rent
Square Footage 3,623 sqft
Subdivision Walsh
MLS Listing ID 20794134
Style Ranch,Traditional,Tudor
Bedrooms 4
Full Baths 4
Half Baths 1
HOA Fees $231/mo
PAD Fee $1
HOA Y/N Mandatory
Year Built 2021
Lot Size 10,890 Sqft
Acres 0.25
Property Description
This home is also available for sale with an ASSUMABLE VA LOAN at 2.375%!!!
This home is a rare opportunity—schedule your private tour today and experience the unparalleled Walsh Ranch lifestyle!
Location
State TX
County Tarrant
Direction See GPS
Rooms
Dining Room 2
Interior
Interior Features Built-in Features, Cable TV Available, Cedar Closet(s), Chandelier, Decorative Lighting, Double Vanity, Eat-in Kitchen, High Speed Internet Available, Kitchen Island, Natural Woodwork, Open Floorplan, Pantry, Vaulted Ceiling(s), Walk-In Closet(s)
Heating Central, Electric, Fireplace(s)
Cooling Ceiling Fan(s), Central Air, Electric
Flooring Carpet, Ceramic Tile, Hardwood
Fireplaces Number 2
Fireplaces Type Gas, Gas Logs, Gas Starter, Outside, Raised Hearth, Stone
Equipment Other
Appliance Dishwasher, Disposal, Electric Oven, Gas Cooktop, Ice Maker, Microwave, Double Oven
Heat Source Central, Electric, Fireplace(s)
Exterior
Exterior Feature Covered Patio/Porch, Rain Gutters
Garage Spaces 3.0
Carport Spaces 3
Fence Pipe
Utilities Available City Water
Roof Type Composition,Shingle
Total Parking Spaces 3
Garage Yes
Building
Lot Description Sprinkler System
Story One
Foundation Slab
Level or Stories One
Structure Type Brick,Rock/Stone
Schools
Elementary Schools Walsh
Middle Schools Mcanally
High Schools Aledo
School District Aledo Isd
Others
Pets Allowed Cats OK, Dogs OK
Restrictions Other
Ownership See Tax
Pets Allowed Cats OK, Dogs OK

GET MORE INFORMATION




