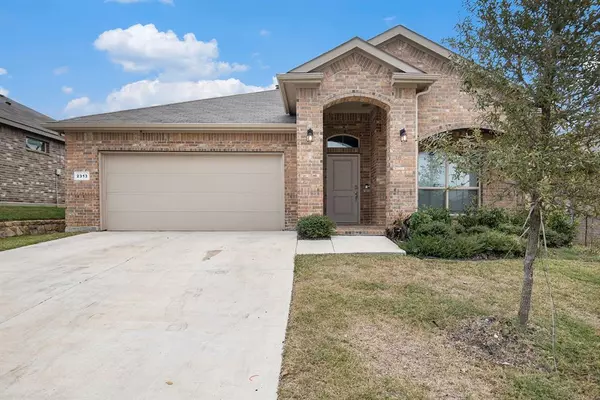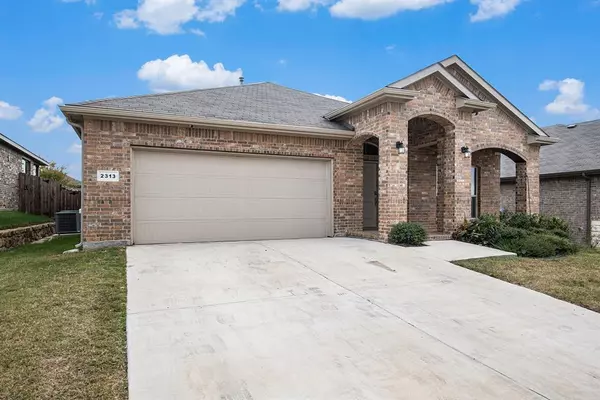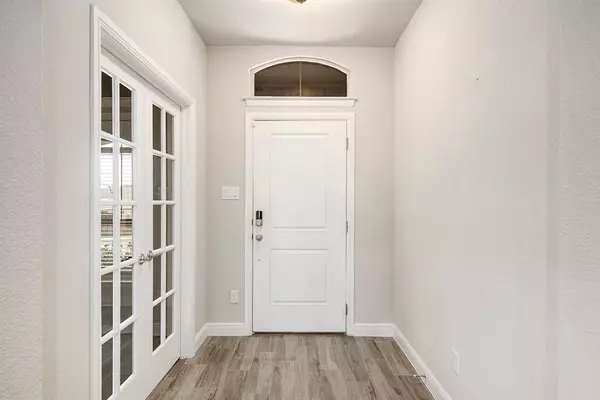2313 Matador Ranch Drive Weatherford, TX 76087

UPDATED:
12/13/2024 02:10 AM
Key Details
Property Type Single Family Home
Sub Type Single Family Residence
Listing Status Active
Purchase Type For Sale
Square Footage 1,800 sqft
Price per Sqft $202
Subdivision Ranches West Ph
MLS Listing ID 20795175
Style Traditional
Bedrooms 3
Full Baths 2
HOA Fees $300/ann
HOA Y/N Mandatory
Year Built 2021
Annual Tax Amount $6,508
Lot Size 6,490 Sqft
Acres 0.149
Property Description
The Primary Suite is a serene retreat, complete with an ensuite that boasts dual sinks, a separate shower, and an expansive walk-in closet. Bonus Room with french doors and secondary bedrooms are all thoughtfully placed within the home. Wood-look tile and LVP flooring provide durability and style, while plush carpeting adds comfort to the bedrooms. The home also includes connected Smart Home Technology and a gas tankless water heater, blending modern convenience with energy efficiency.
Step outside to a fully fenced backyard featuring a beautiful brick wall along the rear for added privacy. The generously sized covered porch and patio are perfect for outdoor relaxation. A sprinkler system ensures a lush, green landscape year-round.
Located in a vibrant community with a park, tot lot, and multi-use field, this home offers endless opportunities for recreation and leisure. Its convenient location near I-20 and Weatherford’s shops and dining makes it the ideal place to call home.Discounted rate options and no lender fee future refinancing may be available for qualified buyers of this home. Don’t miss the opportunity to make it yours, today!
Location
State TX
County Parker
Community Community Pool, Curbs
Direction From West Ft W, take I-20 or I-30 to Weatherford. Continue to Exit 406 for S Bowie,Old Dennis Rd. Turn LEFT on Old Dennis Rd go over I-20 to the Community on Left.
Rooms
Dining Room 1
Interior
Interior Features Cable TV Available, Decorative Lighting, Double Vanity, Eat-in Kitchen, Granite Counters, High Speed Internet Available, Kitchen Island, Open Floorplan, Pantry, Smart Home System, Walk-In Closet(s)
Heating Central, Natural Gas
Cooling Ceiling Fan(s), Central Air
Flooring Carpet, Luxury Vinyl Plank, Tile
Appliance Dishwasher, Disposal, Gas Range, Microwave, Refrigerator
Heat Source Central, Natural Gas
Laundry Full Size W/D Area
Exterior
Exterior Feature Covered Patio/Porch
Garage Spaces 2.0
Fence Back Yard, Brick, Fenced, Wood
Community Features Community Pool, Curbs
Utilities Available City Sewer, City Water
Roof Type Composition
Total Parking Spaces 2
Garage Yes
Building
Lot Description Interior Lot, Landscaped, Level, Lrg. Backyard Grass, Sprinkler System, Subdivision
Story One
Foundation Slab
Level or Stories One
Structure Type Brick,Rock/Stone
Schools
Elementary Schools Wright
Middle Schools Hall
High Schools Weatherford
School District Weatherford Isd
Others
Restrictions Deed
Ownership Mark C. McCain, Sharon McCain
Acceptable Financing Cash, Conventional, FHA, VA Loan
Listing Terms Cash, Conventional, FHA, VA Loan
Special Listing Condition Deed Restrictions, Survey Available

GET MORE INFORMATION




