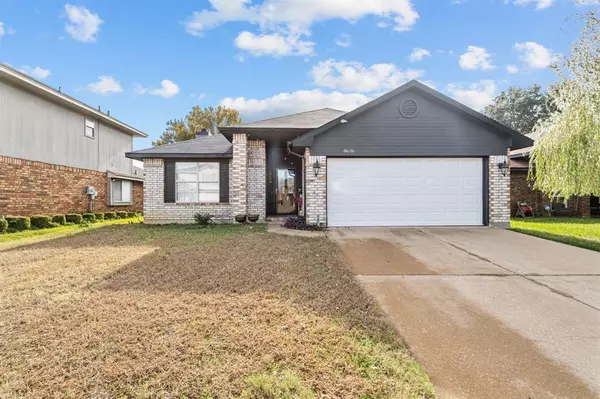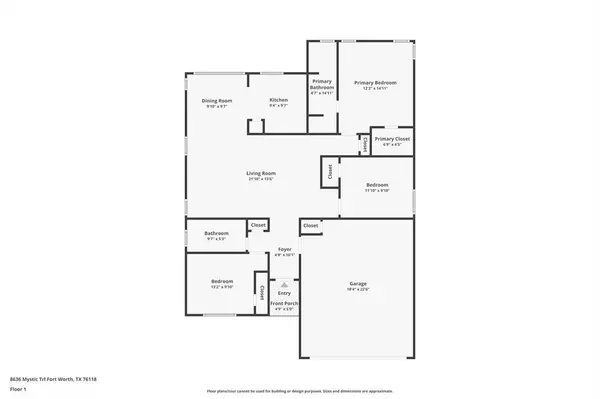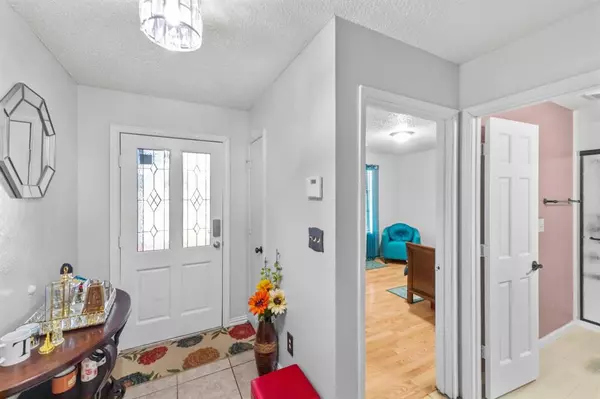8636 Mystic Trail Fort Worth, TX 76118
UPDATED:
12/30/2024 05:12 AM
Key Details
Property Type Single Family Home
Sub Type Single Family Residence
Listing Status Pending
Purchase Type For Sale
Square Footage 1,354 sqft
Price per Sqft $228
Subdivision River Trails Addition
MLS Listing ID 20797071
Style Contemporary/Modern
Bedrooms 3
Full Baths 2
HOA Y/N None
Year Built 1986
Lot Size 5,227 Sqft
Acres 0.12
Property Description
**Key Features:**
- **Spacious & Open Layout**: The light-filled, open-concept living area is perfect for entertaining or relaxing with family. Vaulted ceilings and large windows create a bright and airy atmosphere throughout.
- **Gourmet Kitchen**: Featuring sleek countertops, ample cabinetry, and modern appliances, the kitchen is a chef's dream. Enjoy preparing meals in this well-appointed space with easy access to the dining area.
- **Elegant Master Suite**: The generously sized master bedroom offers a private retreat with a luxurious en-suite bathroom, and a separate shower.
-**Two Additional Bedrooms**: Ideal for family members, guests, or a home office, the two additional bedrooms are filled with natural light.
- **Private Backyard with Covered Patio**: Step outside to your own private oasis. The fenced backyard is perfect for outdoor gatherings, gardening, or simply relaxing under the Texas sky.
*Additional Features:**
- Two-car garage, 2nd Bathroom and kitchen recently upgrades with new appliances
Whether you're a growing family or a professional looking for a comfortable and stylish space, this home is ready to meet all your needs.
Location
State TX
County Tarrant
Direction Directions: 820N Exit Trinity Go East to River View Addition Left on Mystic
Rooms
Dining Room 1
Interior
Interior Features Cable TV Available, High Speed Internet Available, Walk-In Closet(s)
Heating Electric
Cooling Central Air, Electric
Flooring Tile, Vinyl
Fireplaces Number 1
Fireplaces Type Living Room, Wood Burning
Appliance Electric Cooktop, Microwave
Heat Source Electric
Exterior
Exterior Feature Covered Patio/Porch
Garage Spaces 2.0
Fence Fenced, Wood
Utilities Available City Sewer, City Water
Roof Type Composition
Total Parking Spaces 2
Garage Yes
Building
Story One
Foundation Slab
Level or Stories One
Structure Type Brick
Schools
Elementary Schools Rivertrail
High Schools Bell
School District Hurst-Euless-Bedford Isd
Others
Restrictions None
Ownership SA




