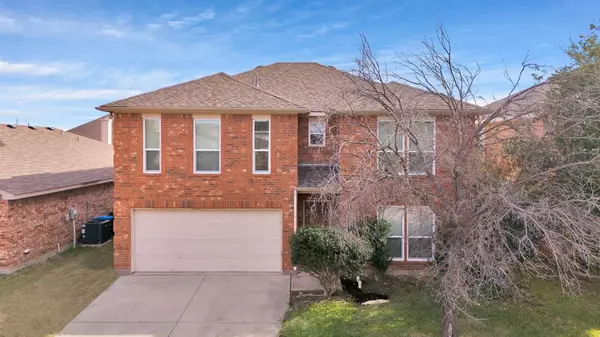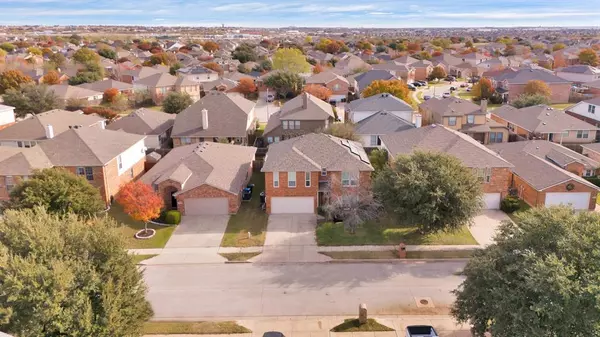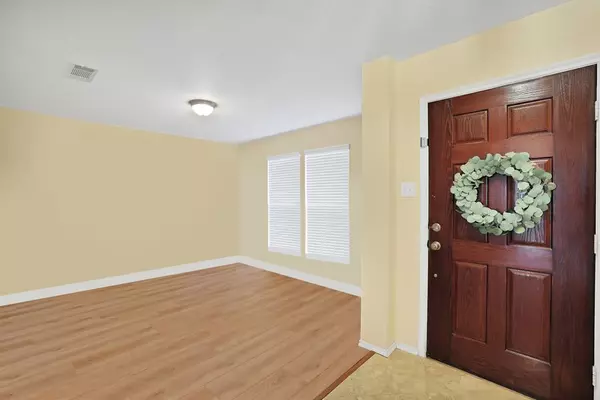10444 Hideaway Trail Fort Worth, TX 76131

UPDATED:
12/17/2024 08:10 AM
Key Details
Property Type Single Family Home
Sub Type Single Family Residence
Listing Status Active
Purchase Type For Sale
Square Footage 2,949 sqft
Price per Sqft $127
Subdivision Fossil Hill Estates
MLS Listing ID 20798054
Style Traditional
Bedrooms 4
Full Baths 2
Half Baths 1
HOA Fees $243
HOA Y/N Mandatory
Year Built 2007
Annual Tax Amount $9,035
Lot Size 5,052 Sqft
Acres 0.116
Property Description
Welcome to this beautifully maintained 4-bedroom, 2 ½-bathroom home, nestled in a vibrant community and located in the highly sought-after Northwest ISD. Boasting a spacious, open-concept floor plan, this home offers an abundance of living space, perfect for both everyday living and entertaining. The heart of the home is a spacious & inviting area that seamlessly connects the kitchen, dining, and living spaces – ideal for family gatherings and hosting friends. The kitchen has upgraded sleek LG appliances and all bedrooms are equipped with generous sized walk in closets.
Enjoy the expansive bonus room on the second level, offering endless possibilities for a home theater, playroom, office, or extra living space.
Peace of mind comes with major updates including a brand-new roof (2024), all new windows (2024), a powerful oversized HVAC unit installed in August 2023 and you'll save hundreds on electricity costs with the state-of-the-art solar system paired with TESLA batteries.
This amazing community offers an array of desirable amenities, including two swimming pools, scenic jogging and bike paths, and a well-maintained park. Perfect for an active lifestyle and family fun! Close to shopping, restaurants & only 28 miles from DFW airport!
Location
State TX
County Tarrant
Direction Hwy 287 & 81 to Bonds Ranch W to Wagley-Robertson south to Passage Way to Hideaway Trail.
Rooms
Dining Room 1
Interior
Interior Features Eat-in Kitchen, Flat Screen Wiring, High Speed Internet Available, Open Floorplan, Pantry, Smart Home System, Walk-In Closet(s)
Heating Central
Cooling Ceiling Fan(s), Central Air
Flooring Carpet, Ceramic Tile
Equipment Irrigation Equipment
Appliance Dishwasher, Disposal, Electric Cooktop, Electric Oven, Gas Water Heater, Microwave
Heat Source Central
Laundry Utility Room, Full Size W/D Area
Exterior
Garage Spaces 2.0
Fence Back Yard
Utilities Available City Sewer, City Water
Roof Type Composition
Total Parking Spaces 2
Garage Yes
Building
Story Two
Foundation Slab
Level or Stories Two
Structure Type Brick,Siding
Schools
Elementary Schools Sonny And Allegra Nance
Middle Schools Leo Adams
High Schools Eaton
School District Northwest Isd
Others
Ownership See Tax
Acceptable Financing Cash, Conventional, FHA, VA Loan
Listing Terms Cash, Conventional, FHA, VA Loan
Special Listing Condition Aerial Photo

GET MORE INFORMATION




