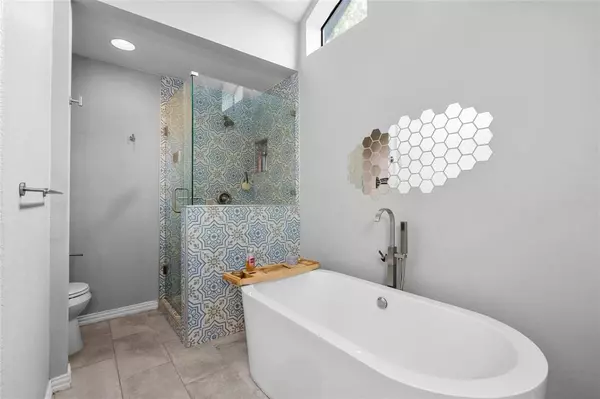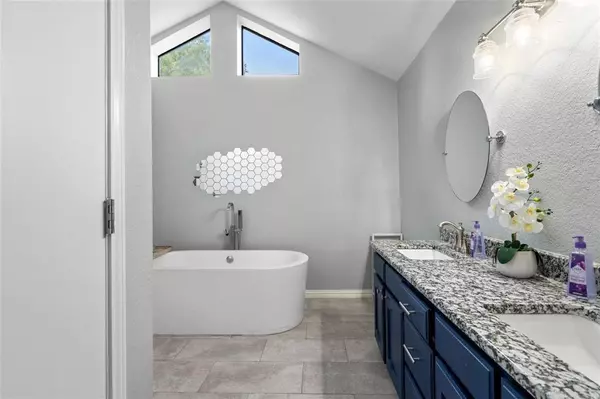See all 12 photos
$259,900
Est. payment /mo
3 BD
2 BA
1,800 SqFt
New
215 Fall Cedar Drive Fort Worth, TX 76108
REQUEST A TOUR If you would like to see this home without being there in person, select the "Virtual Tour" option and your agent will contact you to discuss available opportunities.
In-PersonVirtual Tour

UPDATED:
12/17/2024 06:48 PM
Key Details
Property Type Single Family Home
Sub Type Single Family Residence
Listing Status Active
Purchase Type For Sale
Square Footage 1,800 sqft
Price per Sqft $144
Subdivision Chapel Creek
MLS Listing ID 20794072
Bedrooms 3
Full Baths 2
HOA Y/N None
Year Built 1983
Annual Tax Amount $6,989
Lot Size 7,187 Sqft
Acres 0.165
Property Description
Welcome to your dream home! This three bedroom, two bathroom home on a corner lot features an open floor plan with great lighting and lots of upgrades. This beautiful home boasts modern amenities and a warm, inviting atmosphere. As you step inside, you'll be greeted by a spacious living area filled with natural light, perfect for relaxation or entertaining. The open-concept kitchen features sleek countertops, stainless steel appliances, and built-in cabinetry. New LVP flooring (June 2024), Foundation repaired with a lifetime transferable warranty (Jan 2024), Roof (2019-2020), Fence replaced 2020, HVAC July 2022, and Water Heater replaced (May 2023). This home is move in ready and has been well taken care of. There is plenty of outdoor space and an additional backyard storage shed. Priced to sell this home won't last long!
Location
State TX
County Tarrant
Direction GPS
Rooms
Dining Room 1
Interior
Interior Features Cable TV Available, Granite Counters, High Speed Internet Available
Appliance Dishwasher, Disposal, Electric Range
Exterior
Utilities Available Cable Available, City Sewer, City Water
Garage No
Building
Story One
Level or Stories One
Structure Type Brick
Schools
Elementary Schools Bluehaze
High Schools Brewer
School District White Settlement Isd
Others
Ownership L.B.

©2024 North Texas Real Estate Information Systems.
Listed by Meredith Belyeu-Guinn • eXp Realty, LLC
GET MORE INFORMATION




