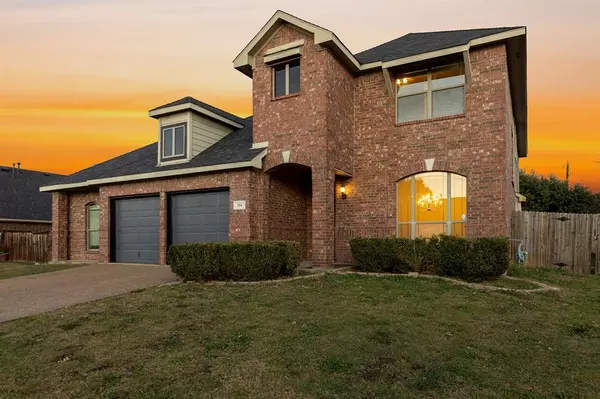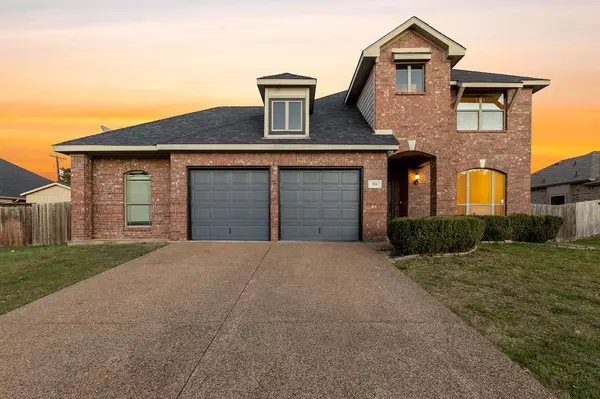704 Spice Street Desoto, TX 75115

UPDATED:
12/20/2024 12:32 PM
Key Details
Property Type Single Family Home
Sub Type Single Family Residence
Listing Status Active
Purchase Type For Sale
Square Footage 3,069 sqft
Price per Sqft $136
Subdivision Candle Meadow Ph 02
MLS Listing ID 20768196
Style Contemporary/Modern,Traditional
Bedrooms 4
Full Baths 2
Half Baths 1
HOA Fees $425/ann
HOA Y/N Mandatory
Year Built 2006
Annual Tax Amount $9,167
Lot Size 10,628 Sqft
Acres 0.244
Lot Dimensions 80X133
Property Description
Location
State TX
County Dallas
Direction From Hwy 67, South on Cockrell Hill Road, East on Beltline, South on Elerson Road, West on Ginger Trail, Right on Spice Street, Home is on the Right, Sign in the yard
Rooms
Dining Room 2
Interior
Interior Features Built-in Features, Cable TV Available, Cathedral Ceiling(s), Chandelier, Decorative Lighting, Eat-in Kitchen, Granite Counters, High Speed Internet Available, Kitchen Island, Open Floorplan, Pantry, Vaulted Ceiling(s), Walk-In Closet(s)
Heating Central, Electric
Cooling Ceiling Fan(s), Central Air, Electric
Flooring Ceramic Tile, Engineered Wood
Appliance Dishwasher, Disposal, Electric Range, Microwave
Heat Source Central, Electric
Laundry Electric Dryer Hookup, Utility Room, Full Size W/D Area, Washer Hookup
Exterior
Exterior Feature Covered Patio/Porch
Garage Spaces 2.0
Fence Fenced, Wood
Utilities Available Asphalt, Cable Available, City Sewer, City Water, Concrete, Curbs, Electricity Available, Phone Available, Sewer Available, Sidewalk
Roof Type Composition
Total Parking Spaces 2
Garage Yes
Building
Lot Description Interior Lot, Landscaped, Lrg. Backyard Grass, Subdivision, Undivided
Story Two
Foundation Slab
Level or Stories Two
Structure Type Brick,Siding,Wood
Schools
Elementary Schools Cockrell Hill
Middle Schools Desoto West
High Schools Desoto
School District Desoto Isd
Others
Ownership See Transaction Desk
Acceptable Financing Cash, Conventional, FHA, Not Assumable, Special Funding, VA Loan
Listing Terms Cash, Conventional, FHA, Not Assumable, Special Funding, VA Loan

GET MORE INFORMATION




