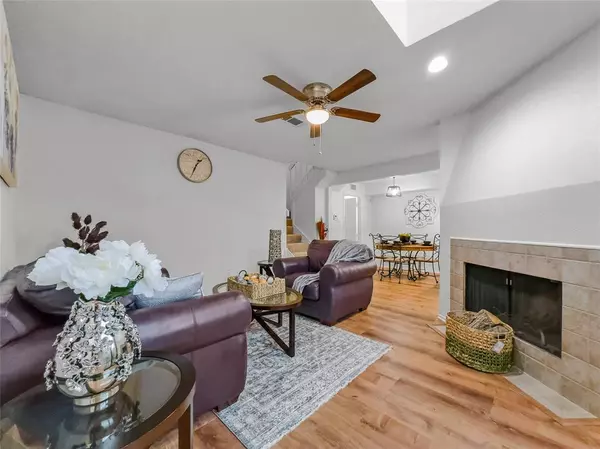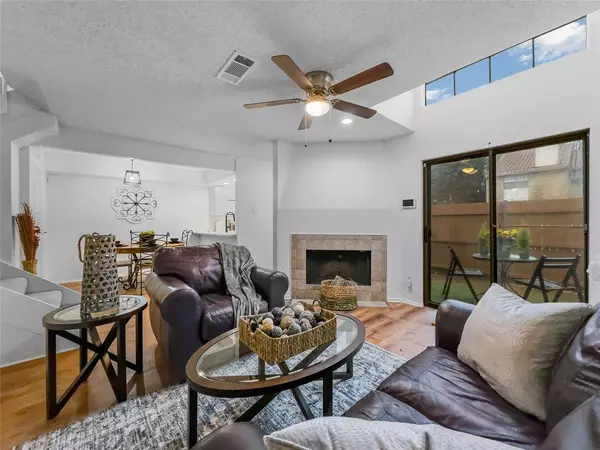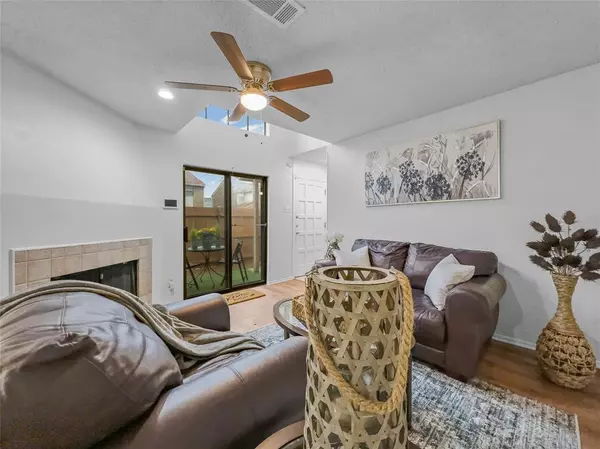833 Dublin Drive #B Richardson, TX 75080
UPDATED:
01/05/2025 09:04 PM
Key Details
Property Type Condo
Sub Type Condominium
Listing Status Active
Purchase Type For Sale
Square Footage 1,304 sqft
Price per Sqft $199
Subdivision Waterfall Crossing Condo
MLS Listing ID 20802744
Style Mediterranean
Bedrooms 3
Full Baths 2
Half Baths 1
HOA Fees $419/mo
HOA Y/N Mandatory
Year Built 1980
Annual Tax Amount $5,505
Lot Size 9.810 Acres
Acres 9.81
Property Description
Welcome to this stunning Mediterranean-style condo, offering the perfect blend of elegance and convenience in the heart of Richardson, Texas. This spacious home boasts three bedrooms and two-and-a-half bathrooms, providing ample space for comfortable living. Step inside to discover an updated kitchen with modern finishes, ideal for culinary enthusiasts, and beautifully updated flooring that adds a fresh, sophisticated touch to the living spaces. Nestled within a vibrant community, you'll enjoy access to a sparkling community pool, perfect for relaxing on warm Texas days. The property is conveniently located near major shopping areas, dining options, and easy access to nearby interstates, making it a commuter's dream. This home combines style, comfort, and an unbeatable location—don't miss the opportunity to make it yours! Washer, Dryer, Microwave and Refrigerator will convey. Schedule a showing today!
Location
State TX
County Dallas
Community Club House, Community Pool, Curbs, Sidewalks
Direction From US-75 North. Exit Spring Valley Road, turn onto Waterfall Way. Proceed Dublin Drive. Locate Bldg. 833 on the right. Note: Take the second driveway; the condo is immediately on the right. Parking is available in any UNCOVERED spaces. Please DO NOT park in COVERED RESERVE parking spaces.
Rooms
Dining Room 1
Interior
Interior Features Cable TV Available, Decorative Lighting, Granite Counters, High Speed Internet Available, Open Floorplan, Wainscoting, Walk-In Closet(s), Second Primary Bedroom
Heating Central, Electric, Fireplace(s)
Cooling Ceiling Fan(s), Central Air, Electric
Flooring Carpet, Luxury Vinyl Plank
Fireplaces Number 1
Fireplaces Type Living Room, Wood Burning
Appliance Dishwasher, Electric Oven, Electric Range
Heat Source Central, Electric, Fireplace(s)
Laundry Electric Dryer Hookup, Washer Hookup
Exterior
Exterior Feature Rain Gutters
Carport Spaces 1
Fence Wood
Pool In Ground, Outdoor Pool
Community Features Club House, Community Pool, Curbs, Sidewalks
Utilities Available Cable Available, City Sewer, City Water, Concrete, Curbs
Roof Type Spanish Tile
Total Parking Spaces 1
Garage No
Private Pool 1
Building
Lot Description Many Trees, Sprinkler System
Story Two
Foundation Slab
Level or Stories Two
Structure Type Siding
Schools
Elementary Schools Dover
High Schools Richardson
School District Richardson Isd
Others
Ownership Arvin Timothy F Malondras & Letoya Malondras
Acceptable Financing Cash, Conventional
Listing Terms Cash, Conventional




