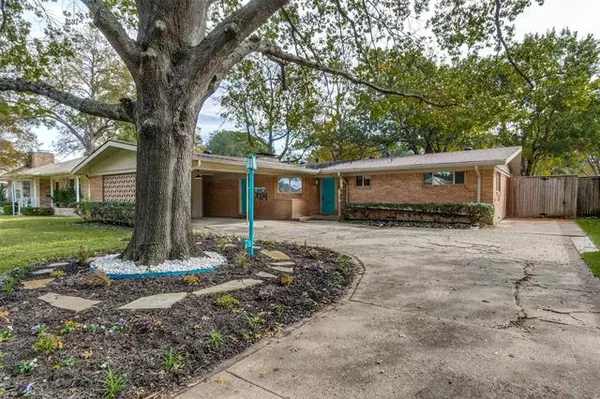For more information regarding the value of a property, please contact us for a free consultation.
7024 Whitehill Street Dallas, TX 75231
Want to know what your home might be worth? Contact us for a FREE valuation!

Our team is ready to help you sell your home for the highest possible price ASAP
Key Details
Property Type Single Family Home
Sub Type Single Family Residence
Listing Status Sold
Purchase Type For Sale
Square Footage 1,549 sqft
Price per Sqft $257
Subdivision Merriman Park
MLS Listing ID 14465006
Sold Date 12/18/20
Style Contemporary/Modern,Mid-Century Modern
Bedrooms 3
Full Baths 2
HOA Y/N None
Total Fin. Sqft 1549
Year Built 1956
Annual Tax Amount $9,318
Lot Size 8,842 Sqft
Acres 0.203
Property Description
Fabulous Mid-century modern in Merriman Park just minutes from White Rock Creek trail. You'll walk in to see the gorgeous, refinished Terrazzo floors which continue into living and dining spaces. The updated kitchen has colorful backsplash and quartz ctops and flows into dining room. The living area has vaulted ceilings, exposed beams, a stacked stone fireplace and is blasted with natural light from the wall of glass overlooking the backyard. Easy flow between kitchen, dining, and living. New, beautiful hardwood floors lead you from hallway to all bedrooms. New ROOF and lighting. Large outdoor patio. Great MCM living! DISCLOSURES IN DOCUMENTS.
Location
State TX
County Dallas
Direction NW Hwy East, Left on Town North, Left on Larmanda, Right on Whitehill
Rooms
Dining Room 1
Interior
Interior Features Decorative Lighting, Flat Screen Wiring, High Speed Internet Available, Vaulted Ceiling(s)
Heating Central, Natural Gas
Cooling Central Air, Electric
Flooring Other, Terrazzo, Wood
Fireplaces Number 1
Fireplaces Type Gas Starter, Wood Burning
Appliance Dishwasher, Disposal, Electric Oven, Electric Range, Gas Cooktop, Gas Water Heater
Heat Source Central, Natural Gas
Exterior
Exterior Feature Covered Patio/Porch, Rain Gutters
Carport Spaces 2
Fence Wood
Utilities Available City Sewer, City Water, Concrete, Curbs, Sidewalk
Roof Type Composition,Shingle,Wood
Garage Yes
Building
Lot Description Interior Lot, Landscaped, Many Trees, Sprinkler System, Subdivision
Story One
Foundation Pillar/Post/Pier
Structure Type Brick,Concrete,Wood
Schools
Elementary Schools Hotchkiss
Middle Schools Tasby
High Schools Conrad
School District Dallas Isd
Others
Ownership Glendora Properties
Acceptable Financing Cash, Conventional, VA Loan
Listing Terms Cash, Conventional, VA Loan
Financing Conventional
Read Less

©2024 North Texas Real Estate Information Systems.
Bought with Thani Burke • Compass RE Texas, LLC.
GET MORE INFORMATION


