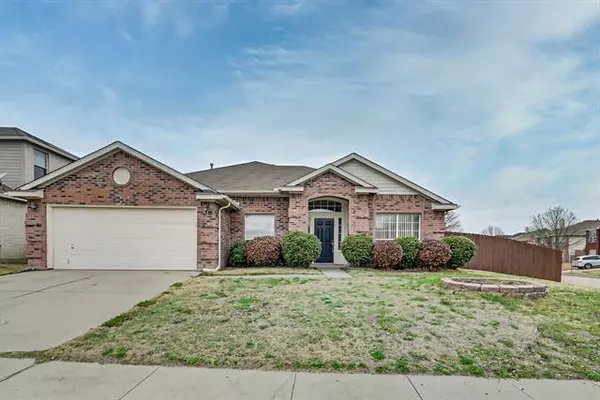For more information regarding the value of a property, please contact us for a free consultation.
901 Leadville Drive Arlington, TX 76001
Want to know what your home might be worth? Contact us for a FREE valuation!

Our team is ready to help you sell your home for the highest possible price ASAP
Key Details
Property Type Single Family Home
Sub Type Single Family Residence
Listing Status Sold
Purchase Type For Sale
Square Footage 1,957 sqft
Price per Sqft $127
Subdivision South Pointe Add
MLS Listing ID 14532930
Sold Date 03/24/21
Style Traditional
Bedrooms 3
Full Baths 2
HOA Y/N None
Total Fin. Sqft 1957
Year Built 1996
Annual Tax Amount $5,652
Lot Size 9,452 Sqft
Acres 0.217
Property Description
MULTIPLE OFFERS, OFFER DEADLINE IS NOON ON 3.17. You will love this floorplan! Texas sized kitchen with SO MUCH STORAGE, that opens to the living room and breakfast area, spacious office that could be second living space, sunny dining room that could also be a flex space for your specific needs. Master bedroom is privately located at the rear of the home. Master bath has dual sinks, jetted tub and separate shower, plus a nice big closet. Secondary bedrooms are good sized. New tile in the hall bath. Fresh paint throughout. BIG backyard with room for a pool or just lots of running around space. Walking distance to Summit HS and close to restaurants, retail and all the things you need! Don't wait to see it!
Location
State TX
County Tarrant
Direction From Turner Warnell, go south on Tin Cup, right on Leadville. House is on the corner of Tin Cup and Leadville.
Rooms
Dining Room 2
Interior
Interior Features Cable TV Available, Vaulted Ceiling(s)
Heating Central, Natural Gas
Cooling Ceiling Fan(s), Central Air, Electric
Flooring Carpet, Ceramic Tile
Fireplaces Number 1
Fireplaces Type Brick, Gas Logs
Appliance Dishwasher, Disposal, Gas Range, Microwave, Plumbed For Gas in Kitchen, Plumbed for Ice Maker, Gas Water Heater
Heat Source Central, Natural Gas
Laundry Full Size W/D Area, Gas Dryer Hookup
Exterior
Exterior Feature Rain Gutters
Garage Spaces 2.0
Fence Wood
Utilities Available City Sewer, City Water, Curbs, Individual Gas Meter, Underground Utilities
Roof Type Composition
Garage Yes
Building
Lot Description Corner Lot, Lrg. Backyard Grass, Sprinkler System, Subdivision
Story One
Foundation Slab
Structure Type Brick
Schools
Elementary Schools Morris
Middle Schools Wester
High Schools Summit
School District Mansfield Isd
Others
Ownership Stephen and Julie Black
Acceptable Financing Cash, Conventional, FHA, VA Loan
Listing Terms Cash, Conventional, FHA, VA Loan
Financing Cash
Read Less

©2024 North Texas Real Estate Information Systems.
Bought with Tadeo Aguilera • Ultima Real Estate
GET MORE INFORMATION


