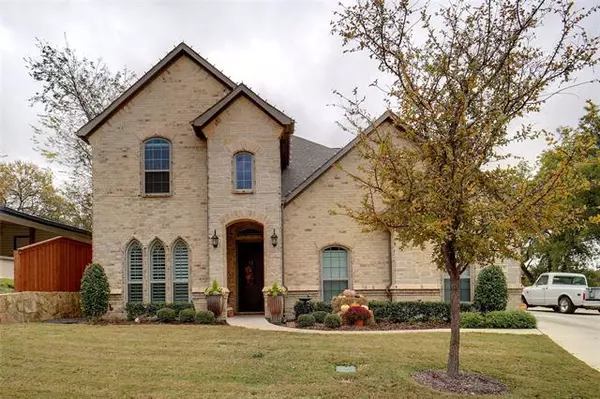For more information regarding the value of a property, please contact us for a free consultation.
5317 Slate Street Fort Worth, TX 76114
Want to know what your home might be worth? Contact us for a FREE valuation!

Our team is ready to help you sell your home for the highest possible price ASAP
Key Details
Property Type Single Family Home
Sub Type Single Family Residence
Listing Status Sold
Purchase Type For Sale
Square Footage 3,328 sqft
Price per Sqft $238
Subdivision Rivercrest Add
MLS Listing ID 14709208
Sold Date 01/03/22
Style Craftsman,French,Traditional
Bedrooms 4
Full Baths 3
Half Baths 1
HOA Y/N None
Total Fin. Sqft 3328
Year Built 2017
Annual Tax Amount $14,486
Lot Size 8,363 Sqft
Acres 0.192
Property Description
Stunning River Front Home in River District. Custom built in 2017 by Ashlyn Homes, this modern Masterpiece sits directly on the Banks of the Trinity. Seller designs Kitchens and Bathrooms by Profession and has spared no Expense on this remarkable Property. From Patagonia & Brazilian Black Leather Granite to custom Stone Flooring, feast your Eyes on detail and delight in every nook and cranny. Generous outdoor Patio with full Kitchen, wood burning or gas Fireplace, all open to swimming Pool. Impressive Entrance with half Bath & Study. Open Kitchen, Dining & Living for the ultimate in family Gatherings. Double Tray Ceiling in Master Suite. Secondary upstairs Bedroom with En-Suite Bathroom. Truly a Must See.
Location
State TX
County Tarrant
Community Jogging Path/Bike Path
Direction From White Settlement Road heading West, left on Athenia Drive, right on Slate, home at end of road River Front on left hand side.
Rooms
Dining Room 1
Interior
Interior Features Built-in Wine Cooler, Cable TV Available, Decorative Lighting, High Speed Internet Available, Vaulted Ceiling(s), Wainscoting, Wet Bar
Heating Central, Natural Gas
Cooling Attic Fan, Ceiling Fan(s), Central Air, Electric
Flooring Carpet, Ceramic Tile, Other, Slate, Stone, Travertine Stone, Wood
Fireplaces Number 2
Fireplaces Type Gas Logs, Wood Burning
Appliance Dishwasher, Disposal, Gas Cooktop, Gas Oven, Microwave, Plumbed For Gas in Kitchen, Plumbed for Ice Maker, Gas Water Heater
Heat Source Central, Natural Gas
Laundry Electric Dryer Hookup, Full Size W/D Area, Washer Hookup
Exterior
Exterior Feature Attached Grill, Covered Patio/Porch, Fire Pit, Rain Gutters, Lighting, Outdoor Living Center
Garage Spaces 2.0
Fence Rock/Stone, Wood
Pool Water Feature
Community Features Jogging Path/Bike Path
Utilities Available Concrete, Curbs, Sidewalk, Underground Utilities
Waterfront Description River Front
Roof Type Composition
Garage Yes
Private Pool 1
Building
Lot Description Adjacent to Greenbelt, Corner Lot, Few Trees, Greenbelt, Landscaped, Lrg. Backyard Grass, Sprinkler System, Subdivision, Water/Lake View
Story Two
Foundation Slab
Structure Type Brick,Rock/Stone,Wood
Schools
Elementary Schools Cato
Middle Schools Marsh
High Schools Castleberr
School District Castleberry Isd
Others
Restrictions No Mobile Home
Ownership Of Record
Acceptable Financing Cash, Conventional
Listing Terms Cash, Conventional
Financing Conventional
Special Listing Condition Survey Available
Read Less

©2024 North Texas Real Estate Information Systems.
Bought with William T. Nelson • Your Home Free LLC
GET MORE INFORMATION


