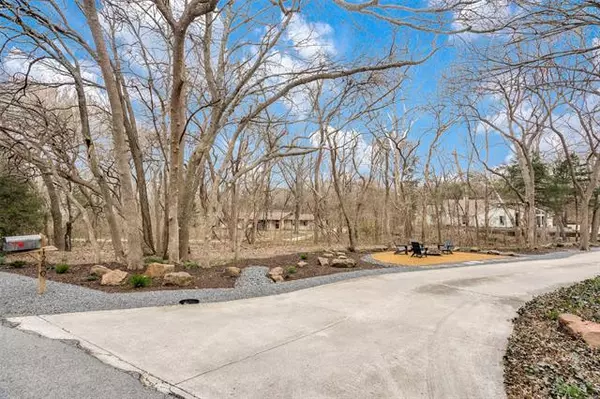For more information regarding the value of a property, please contact us for a free consultation.
1250 Alto Vista Street Fairview, TX 75069
Want to know what your home might be worth? Contact us for a FREE valuation!

Our team is ready to help you sell your home for the highest possible price ASAP
Key Details
Property Type Single Family Home
Sub Type Single Family Residence
Listing Status Sold
Purchase Type For Sale
Square Footage 4,065 sqft
Price per Sqft $227
Subdivision Montecito Estates Sub
MLS Listing ID 20010082
Sold Date 04/15/22
Style Traditional
Bedrooms 4
Full Baths 3
Half Baths 1
HOA Y/N None
Year Built 1979
Annual Tax Amount $11,069
Lot Size 1.176 Acres
Acres 1.176
Property Description
STUNNING, HEAVILY WOODED ACRE+ PROPERTY WITH 4 BDRMs 3.5 Baths allocated between MAIN HOUSE and GUEST HOUSE, separated by a beautiful CREEK and BRIDGE! This is a SPECIAL PROPERTY that owners have carefully updated SINCE 2019! The lot is heavily treed and has great topography. The main house is a 3 BDRM, 2.5 BATH, Living RM, Study, MEDIA ROOM and Fireplace. Over sized garage! The home features a huge glass slider door that opens to the outdoor living area w_RETRACTABLE ELECTRIC SCREENS! Open KIT w_island has been beautifully remodeled w_granite counter tops, painted cabinets and hardware, lighting, subway back splash, faucets, SS KitchenAid and FISHER and Paykel appliances. KIT views DEN and outdoor entertainment area. Split BDRM arrangement. MSTR BDRM w-WIC. GUESTHOUSE STUDIO has many uses! TWO ENTRANCES. 1 bedroom, study, full bath, living area, small kitchen w_sink, designer cabs, Small frig and microwave. MULTIPLE OFFER SITUATION. ALL OFFERS DUE BY 12:00 Noon on Sunday, March 20th.
Location
State TX
County Collin
Direction Follow GPS
Rooms
Dining Room 1
Interior
Interior Features Cable TV Available, Decorative Lighting, Flat Screen Wiring, Granite Counters, High Speed Internet Available, Kitchen Island, Open Floorplan, Vaulted Ceiling(s), Walk-In Closet(s)
Heating Central, Fireplace(s), Propane, Zoned
Cooling Ceiling Fan(s), Electric, Zoned
Flooring Carpet, Concrete, Tile, Wood, Other
Fireplaces Number 1
Fireplaces Type Propane, Stone
Equipment Air Purifier
Appliance Built-in Refrigerator, Dishwasher, Disposal, Gas Cooktop, Gas Water Heater, Double Oven, Plumbed For Gas in Kitchen
Heat Source Central, Fireplace(s), Propane, Zoned
Laundry Electric Dryer Hookup, Utility Room, Full Size W/D Area, Washer Hookup
Exterior
Exterior Feature Basketball Court, Fire Pit, Outdoor Living Center
Garage Spaces 2.0
Fence Partial, Wire
Utilities Available Aerobic Septic, All Weather Road, Asphalt, Cable Available, City Water, Electricity Connected, Individual Water Meter, Overhead Utilities, Phone Available, Propane, Septic
Roof Type Composition
Garage Yes
Building
Lot Description Acreage, Cul-De-Sac, Hilly, Interior Lot, Landscaped, Many Trees, Sloped
Story One
Foundation Slab
Structure Type Rock/Stone,Stucco
Schools
School District Lovejoy Isd
Others
Ownership Of record
Acceptable Financing Cash, Conventional
Listing Terms Cash, Conventional
Financing Cash
Read Less

©2025 North Texas Real Estate Information Systems.
Bought with Jay Fountain • Two Park Realty



