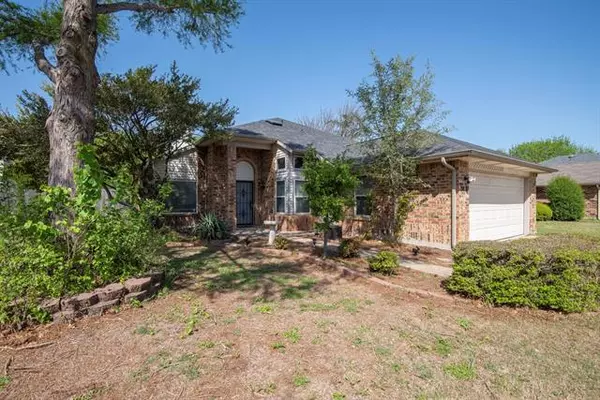For more information regarding the value of a property, please contact us for a free consultation.
5406 Sherry Street Arlington, TX 76018
Want to know what your home might be worth? Contact us for a FREE valuation!

Our team is ready to help you sell your home for the highest possible price ASAP
Key Details
Property Type Single Family Home
Sub Type Single Family Residence
Listing Status Sold
Purchase Type For Sale
Square Footage 1,664 sqft
Price per Sqft $162
Subdivision Paxton Village
MLS Listing ID 20025773
Sold Date 05/09/22
Style Traditional
Bedrooms 3
Full Baths 2
HOA Y/N None
Year Built 1984
Annual Tax Amount $4,206
Lot Size 0.308 Acres
Acres 0.308
Property Description
This 3 Bedroom home in Arlington has many unique features that are sure to be a hit. Master Bedroom downstairs has convenient access from 2 directions with easy access to the laundry room from the Master Bath. New wood floors throughout lead you to the Living Room with a Skylight and wood-burning Fireplace. The Dining room comes complete with a wet bar. The Kitchen has a window seat, island, granite counter tops and Stainless Steel appliances including a brand new dishwasher! Do you need a refrigerator? That's negotiable! Upstairs has a cozy Loft area with built-in bookshelves and 2 Bedrooms. Also newly installed is an electric water heater, HVAC and electric panel. Come take a look! You will be glad you did.
Location
State TX
County Tarrant
Community Curbs
Direction From I20 E in Arlingotn, Take 360S to Green Oaks Blvd. Turn Rt on SE Green Oaks Blvd. Turn Rt onto Sherry St.
Rooms
Dining Room 1
Interior
Interior Features Granite Counters, High Speed Internet Available, Kitchen Island, Loft, Pantry, Smart Home System, Walk-In Closet(s), Wet Bar
Heating Central, Electric
Cooling Ceiling Fan(s), Central Air, Electric
Flooring Carpet, Wood
Fireplaces Number 1
Fireplaces Type Brick, Living Room, Masonry, Wood Burning
Appliance Dishwasher, Disposal, Electric Range, Microwave
Heat Source Central, Electric
Laundry Utility Room, Full Size W/D Area, Washer Hookup
Exterior
Exterior Feature Rain Gutters
Garage Spaces 2.0
Fence Back Yard, Wood
Community Features Curbs
Utilities Available City Sewer, City Water, Concrete, Curbs, Individual Water Meter
Roof Type Composition
Garage Yes
Building
Lot Description Few Trees, Lrg. Backyard Grass
Foundation Slab
Structure Type Brick
Schools
School District Arlington Isd
Others
Ownership Angie M. Fisher
Acceptable Financing Cash, Conventional, FHA, Texas Vet, VA Loan
Listing Terms Cash, Conventional, FHA, Texas Vet, VA Loan
Financing Cash
Special Listing Condition Survey Available
Read Less

©2024 North Texas Real Estate Information Systems.
Bought with Cheryl Kypreos • Central Metro Realty
GET MORE INFORMATION


