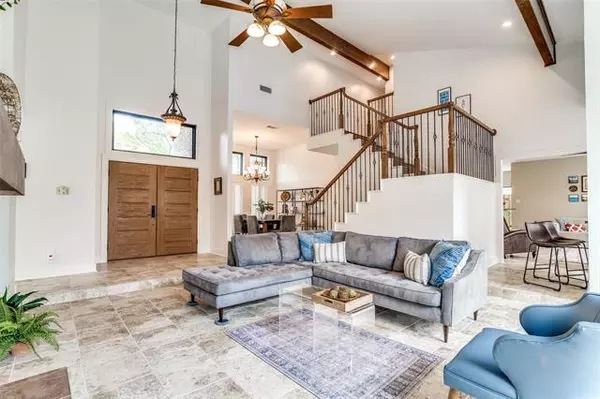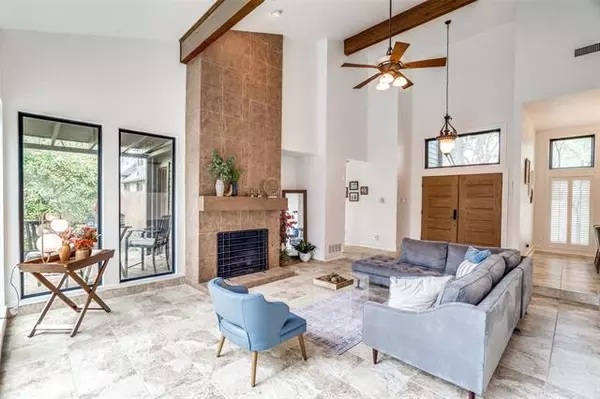For more information regarding the value of a property, please contact us for a free consultation.
5743 Brushy Creek Trail Dallas, TX 75252
Want to know what your home might be worth? Contact us for a FREE valuation!

Our team is ready to help you sell your home for the highest possible price ASAP
Key Details
Property Type Single Family Home
Sub Type Single Family Residence
Listing Status Sold
Purchase Type For Sale
Square Footage 3,006 sqft
Price per Sqft $212
Subdivision Bent Trail Add Ph Two
MLS Listing ID 20032684
Sold Date 05/10/22
Style Traditional
Bedrooms 4
Full Baths 3
HOA Y/N None
Year Built 1984
Annual Tax Amount $11,811
Lot Size 8,276 Sqft
Acres 0.19
Property Description
Absolutely Stunning views from almost every room in the house. Beautiful new windows show off the spectacular views of the mature trees and tranquil creek. This lovely modern masterpiece has two living spaces, one with high ceilings in the front and a private cozy family room in the back off of the kitchen. Two secondary bedrooms upstairs have a shared bath and the master bedroom is upstairs with a sitting or exercise room and peaceful views overlooking the creek. Secondary bedroom downstairs is private on one end of the house. Utility room has lots of storage with laundry sink. Kitchen boasts double ovens, gas cooktop and lots of storage!!! Garage with builtin work bench, cabinets and sparkling epoxy floors. Piers installed to improve stability of upstairs sitting area in master leaving lots of options to have that space off of the breakfast become your dream space...add grass and it becomes yard for kids to play, dog yard or private peaceful garden. Lots of improvements see attached.
Location
State TX
County Collin
Direction George Bush (190) to Preston Rd. South on Preston to Bentwood Trail. Right on Bentwood Trail and left on Brushy Creek Trail. House in on the right.
Rooms
Dining Room 2
Interior
Interior Features Cable TV Available, Cathedral Ceiling(s), Decorative Lighting, Double Vanity, Granite Counters, Kitchen Island, Vaulted Ceiling(s), Walk-In Closet(s), Wet Bar
Heating Natural Gas
Cooling Electric
Flooring Carpet, Ceramic Tile
Fireplaces Number 1
Fireplaces Type Brick, Family Room, Gas Logs, Gas Starter, Wood Burning
Appliance Dishwasher, Disposal, Electric Oven, Gas Cooktop, Gas Water Heater, Double Oven, Plumbed for Ice Maker
Heat Source Natural Gas
Laundry Electric Dryer Hookup, Utility Room, Washer Hookup
Exterior
Exterior Feature Covered Patio/Porch, Dog Run
Garage Spaces 2.0
Utilities Available Cable Available, City Sewer, City Water, Curbs, Underground Utilities
Waterfront Description Creek
Roof Type Composition
Garage Yes
Building
Lot Description Interior Lot, Landscaped
Story Two
Foundation Slab
Structure Type Brick,Siding
Schools
High Schools Plano West
School District Plano Isd
Others
Ownership See Agent
Financing Conventional
Read Less

©2025 North Texas Real Estate Information Systems.
Bought with Alden Chiu • JPAR - Uptown



