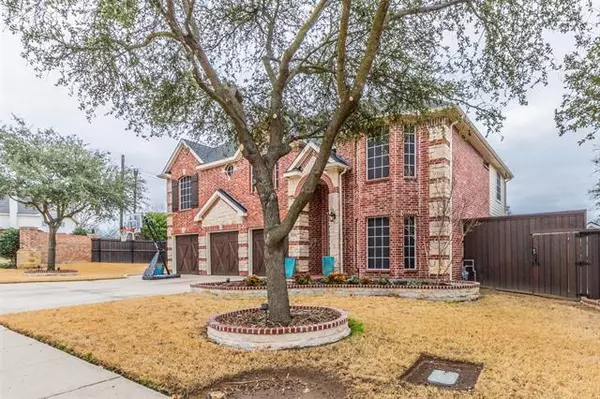For more information regarding the value of a property, please contact us for a free consultation.
1312 Indian Lake Trail Corinth, TX 76210
Want to know what your home might be worth? Contact us for a FREE valuation!

Our team is ready to help you sell your home for the highest possible price ASAP
Key Details
Property Type Single Family Home
Sub Type Single Family Residence
Listing Status Sold
Purchase Type For Sale
Square Footage 3,637 sqft
Price per Sqft $192
Subdivision Lake Sharon Estates
MLS Listing ID 20010841
Sold Date 05/23/22
Style Traditional
Bedrooms 5
Full Baths 3
Half Baths 1
HOA Fees $54/ann
HOA Y/N Mandatory
Year Built 2007
Lot Size 10,846 Sqft
Acres 0.249
Property Description
Everything you've been looking for and more. Spectacular two-story home in sought out neighborhood with very desirable location. Beautiful 5 bedroom, 3.5 bath (Jack and Jill bath), 2 living and 2 dining areas, a study, and media room (built-in speakers). Master bedroom includes sitting area. Large corner lot with covered patio and saltwater pool with built-in spa waterfall that is great for entertaining, also wired for surround sound. Newly remodeled kitchen with new appliances, walk-in pantry, quartz countertops, lighting under and above the cabinets, and nice size island. Many more great features in the home such as solar screens, new sprinkler controller, new wood garage doors and openers, new carpet and tile, upgraded ADT alarm system panel, nest thermostat, new HVAC unit, new electrical panel, outdoor cameras and lighting.
Location
State TX
County Denton
Community Community Pool, Jogging Path/Bike Path, Sidewalks, Other
Direction See GPS.
Rooms
Dining Room 2
Interior
Interior Features Cable TV Available, Decorative Lighting, Dry Bar, High Speed Internet Available, Kitchen Island, Open Floorplan, Pantry, Sound System Wiring, Vaulted Ceiling(s), Walk-In Closet(s), Other
Heating Central, Electric, Fireplace(s), Natural Gas, Zoned
Cooling Ceiling Fan(s), Central Air, Electric, Zoned
Flooring Carpet, Ceramic Tile, Wood
Fireplaces Number 1
Fireplaces Type Gas Logs, Gas Starter, Stone, Wood Burning
Equipment Call Listing Agent, Home Theater, Negotiable
Appliance Dishwasher, Disposal, Electric Oven, Gas Cooktop, Microwave, Convection Oven
Heat Source Central, Electric, Fireplace(s), Natural Gas, Zoned
Laundry Gas Dryer Hookup, Utility Room, Full Size W/D Area, Washer Hookup, Other
Exterior
Exterior Feature Attached Grill, Built-in Barbecue, Covered Patio/Porch, Gas Grill, Rain Gutters, Lighting, Outdoor Grill, Outdoor Living Center, Storage
Garage Spaces 3.0
Fence Brick, Wood
Pool Heated, In Ground, Pump, Salt Water, Separate Spa/Hot Tub, Water Feature
Community Features Community Pool, Jogging Path/Bike Path, Sidewalks, Other
Utilities Available City Sewer, City Water, Concrete, Curbs, Individual Gas Meter, Individual Water Meter, Sidewalk, Underground Utilities
Roof Type Composition
Garage Yes
Private Pool 1
Building
Lot Description Corner Lot, Few Trees, Landscaped, Lrg. Backyard Grass, Sprinkler System, Subdivision
Story Two
Foundation Slab
Structure Type Brick,Rock/Stone
Schools
School District Denton Isd
Others
Ownership Of Record
Acceptable Financing Cash, Conventional, FHA, VA Loan
Listing Terms Cash, Conventional, FHA, VA Loan
Financing Conventional
Read Less

©2025 North Texas Real Estate Information Systems.
Bought with Jaspreet Mavi • Citiwide Alliance Realty



