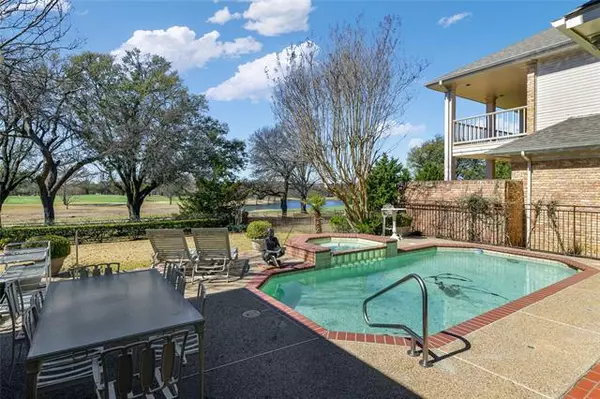For more information regarding the value of a property, please contact us for a free consultation.
5415 Preston Fairways Circle Dallas, TX 75252
Want to know what your home might be worth? Contact us for a FREE valuation!

Our team is ready to help you sell your home for the highest possible price ASAP
Key Details
Property Type Single Family Home
Sub Type Single Family Residence
Listing Status Sold
Purchase Type For Sale
Square Footage 3,979 sqft
Price per Sqft $238
Subdivision Preston Trails Fairways Phase 1
MLS Listing ID 20021043
Sold Date 05/31/22
Style Contemporary/Modern,Traditional
Bedrooms 3
Full Baths 3
HOA Fees $75/ann
HOA Y/N Mandatory
Year Built 1991
Lot Size 9,583 Sqft
Acres 0.22
Property Description
This home is in an estate. Offers will be reviewed Monday, April 11th at noon. Thank you! Located on the 3rd hole of Preston Trails golf course, this spacious 4 bed, 3 bath executive home with two living areas, pool, and gorgeous golf course views is located in the award winning Plano Independent School District. The main floor offers an open floor plan bathed in natural light, an entry with two story great room with floor to ceiling windows overlooking the rear grounds and golf course, fireplace, wet bar, formal dining room, eat-in kitchen, laundry, and attached two car garage. The downstairs study with built-ins may be used as 4th bed with full bath. The primary suite includes bay window looking to the rear grounds (and views), sitting area, and oversized bath with dual vanities, separate tub and shower and walk in closet. The second floor has two bedrooms, full bath with dual vanities, game room or living with balcony overlookig the pool and golf course.
Location
State TX
County Collin
Direction Located in the executive enclave north of Keller Springs, south of Frankford and west of Campbell Road, turn off of Campbell onto Preston Fairways Drive. Preston Fairways Circle is a cul de sac off of Preston Fairways Drive. This home is at the end of the cul de sac, on the golf course.
Rooms
Dining Room 2
Interior
Interior Features Built-in Features, Built-in Wine Cooler, Cathedral Ceiling(s), Cedar Closet(s), Chandelier, Decorative Lighting, Double Vanity, Eat-in Kitchen, High Speed Internet Available, Kitchen Island, Open Floorplan, Paneling, Pantry, Vaulted Ceiling(s), Walk-In Closet(s), Wet Bar
Heating Central, Natural Gas, Zoned
Cooling Central Air, Electric, Zoned
Flooring Carpet, Ceramic Tile, Marble, Wood
Fireplaces Number 1
Fireplaces Type Gas, Gas Logs, Living Room, Wood Burning
Appliance Built-in Refrigerator, Dishwasher, Disposal, Electric Oven, Gas Cooktop, Gas Water Heater, Double Oven, Plumbed For Gas in Kitchen, Refrigerator, Trash Compactor
Heat Source Central, Natural Gas, Zoned
Laundry Electric Dryer Hookup, Utility Room, Full Size W/D Area, Washer Hookup
Exterior
Exterior Feature Balcony, Garden(s), Rain Gutters, Lighting, Outdoor Living Center
Garage Spaces 2.0
Fence Wrought Iron
Pool In Ground
Utilities Available City Sewer, City Water, Individual Gas Meter, Individual Water Meter
Roof Type Composition
Garage Yes
Private Pool 1
Building
Lot Description Greenbelt, Interior Lot, Landscaped, Level, Lrg. Backyard Grass, On Golf Course, Sprinkler System, Subdivision, Water/Lake View
Story Two
Foundation Slab
Structure Type Brick
Schools
High Schools Plano West
School District Plano Isd
Others
Ownership see agent
Financing Conventional
Read Less

©2024 North Texas Real Estate Information Systems.
Bought with Crystal Pienaar • Coldwell Banker Realty
GET MORE INFORMATION


