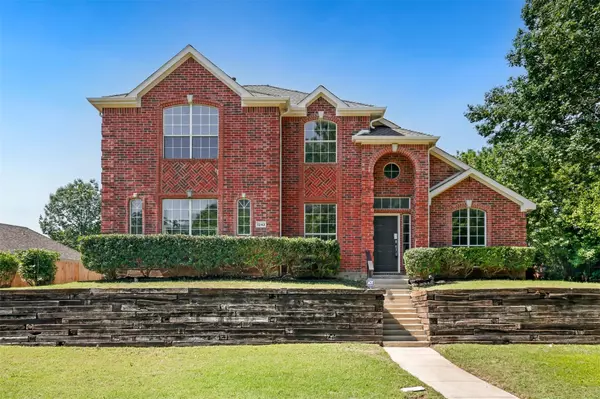For more information regarding the value of a property, please contact us for a free consultation.
1243 Sawsawi Trail Desoto, TX 75115
Want to know what your home might be worth? Contact us for a FREE valuation!

Our team is ready to help you sell your home for the highest possible price ASAP
Key Details
Property Type Single Family Home
Sub Type Single Family Residence
Listing Status Sold
Purchase Type For Sale
Square Footage 2,700 sqft
Price per Sqft $148
Subdivision Ten Mile Creek Estates
MLS Listing ID 20051342
Sold Date 06/30/22
Style Traditional
Bedrooms 4
Full Baths 2
Half Baths 1
HOA Y/N None
Year Built 2000
Annual Tax Amount $7,172
Lot Size 10,802 Sqft
Acres 0.248
Property Description
This incredibly gorgeous 4 bedroom residence is a true show stopper from the moment you drive up! Once inside, you are greeted by an elegant formal dining, private office, high ceilings, captivating fixtures, art niches, and beautiful luxury vinyl plank flooring that flows seamlessly throughout the main areas! Walls of windows stream plenty of natural light throughout the family room & kitchen giving the space an open airy feel & offering fantastic views of the tranquil outdoor space! Large gourmet kitchen equipped with stainless appliances, crisp white cabinets, gorgeous granite, and tons of space that makes entertaining a breeze! First floor primary retreat is tucked away for privacy & features a relaxing en-suite with separate vanities, stand-up shower, and large soaking tub! Highlights: Fresh paint, large game room, beautifully updated baths, upgraded lighting fixtures, and a huge fully fenced backyard with plenty of room to create the ultimate outdoor living space!
Location
State TX
County Dallas
Direction From US-67 S exit toward S Main St. Merge onto E Hwy 67. Turn left onto S Main St. Continue onto N Duncanville Rd. Turn left onto Tewa Trail. Turn right onto Sawsawi Trail. Property will be on the right.
Rooms
Dining Room 2
Interior
Interior Features Decorative Lighting, High Speed Internet Available
Heating Central, Natural Gas
Cooling Central Air
Flooring Carpet, Laminate
Fireplaces Number 1
Fireplaces Type Gas Logs
Appliance Dishwasher, Electric Oven, Microwave
Heat Source Central, Natural Gas
Laundry Electric Dryer Hookup, Washer Hookup
Exterior
Garage Spaces 2.0
Fence Wood
Utilities Available City Sewer, City Water
Roof Type Composition
Garage Yes
Building
Story Two
Foundation Slab
Structure Type Brick,Frame
Schools
School District Duncanville Isd
Others
Ownership RedfinNow Borrower LLC
Acceptable Financing Cash, Conventional
Listing Terms Cash, Conventional
Financing Conventional
Read Less

©2025 North Texas Real Estate Information Systems.
Bought with Vivia Wilkerson • Keller Williams Realty FtWorth



