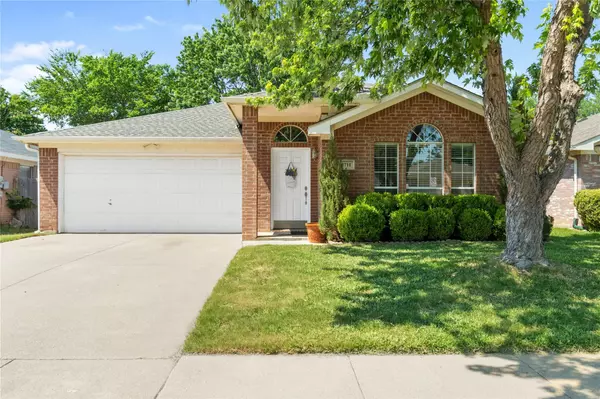For more information regarding the value of a property, please contact us for a free consultation.
5711 Blue Meadow Trail Arlington, TX 76017
Want to know what your home might be worth? Contact us for a FREE valuation!

Our team is ready to help you sell your home for the highest possible price ASAP
Key Details
Property Type Single Family Home
Sub Type Single Family Residence
Listing Status Sold
Purchase Type For Sale
Square Footage 1,579 sqft
Price per Sqft $199
Subdivision Rolling Acres Add
MLS Listing ID 20058464
Sold Date 06/30/22
Bedrooms 3
Full Baths 2
HOA Y/N None
Year Built 1996
Annual Tax Amount $5,374
Lot Size 5,314 Sqft
Acres 0.122
Property Description
Buyers got cold feet so it's your gain! You'll love this perfect & FULLY UPDATED HOME that's within walking distance of Kennedale High! Gorgeous neutral luxury vinyl floors were recently installed & the fireplace refaced & updated. Open concept living & dining rooms lead to an efficient custom kitchen, complete with 4 Lazy Susans & multiple drawers. Huge laundry room & storage area leads to the garage. Down the hall off the living space is the main bath, with granite counters & new cabinetry. The 3 bedrooms all have walk in closets, carpet was replaced in 2020. The owner's suite hosts an ensuite bath with garden tub, shower & large walk in closet. A gracious back yard with ample patio & giant shade tree makes time outside a pleasure. HVAC replaced in 2019. Home is very well maintained. Refrigerator is negotiable. Home is realtor owned & renter occupied, so viewings are highly restricted. Please call the listing agent for more information.
Location
State TX
County Tarrant
Community Sidewalks
Direction From Highway 287, exit on Sublett Rd. Turn west and travel on Sublett 1.3 miles to the roundabout. Take the first exit on the right to Wildcat Way. Head north on Wildcat Way .3 miles to Blue Meadow Trail. Turn right onto Blue Meadow Trail. Home is the third on the left.
Rooms
Dining Room 2
Interior
Interior Features Cable TV Available, Eat-in Kitchen, Granite Counters, High Speed Internet Available, Open Floorplan, Pantry, Vaulted Ceiling(s)
Heating Central, Electric, Fireplace(s), Heat Pump
Cooling Central Air, Electric
Flooring Ceramic Tile, Luxury Vinyl Plank
Fireplaces Number 1
Fireplaces Type Living Room, Wood Burning
Appliance Dishwasher, Disposal, Electric Range, Electric Water Heater, Microwave, Refrigerator
Heat Source Central, Electric, Fireplace(s), Heat Pump
Exterior
Exterior Feature Private Yard
Garage Spaces 2.0
Fence Wood
Community Features Sidewalks
Utilities Available City Sewer, City Water, Concrete, Curbs, Electricity Connected, Individual Water Meter, Phone Available, Sidewalk, Underground Utilities
Roof Type Composition,Shingle
Garage Yes
Building
Lot Description Subdivision
Story One
Foundation Slab
Structure Type Brick
Schools
School District Kennedale Isd
Others
Ownership Blane & Joan Wollschlager
Acceptable Financing Cash, Conventional, FHA, VA Loan
Listing Terms Cash, Conventional, FHA, VA Loan
Financing Conventional
Read Less

©2024 North Texas Real Estate Information Systems.
Bought with Nancy Granby • Redfin Corporation
GET MORE INFORMATION


