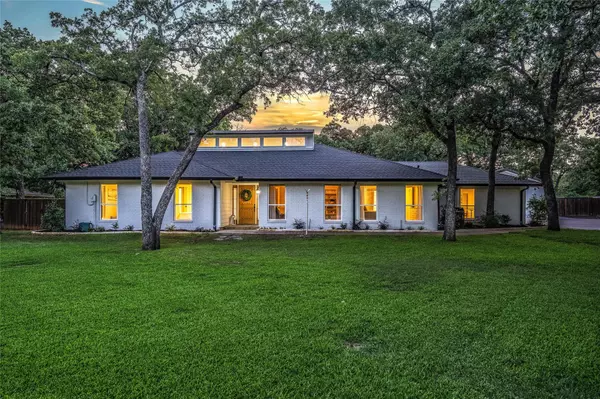For more information regarding the value of a property, please contact us for a free consultation.
231 Oakview Drive Double Oak, TX 75077
Want to know what your home might be worth? Contact us for a FREE valuation!

Our team is ready to help you sell your home for the highest possible price ASAP
Key Details
Property Type Single Family Home
Sub Type Single Family Residence
Listing Status Sold
Purchase Type For Sale
Square Footage 3,705 sqft
Price per Sqft $263
Subdivision Cross Timbers
MLS Listing ID 20088552
Sold Date 07/07/22
Style Traditional
Bedrooms 5
Full Baths 3
HOA Y/N None
Year Built 1980
Annual Tax Amount $7,490
Lot Size 0.924 Acres
Acres 0.924
Property Description
STUNNING & MAGNIFICENTLY UPDATED SINGLE STORY HOME ON GORGEOUS HEAVILY TREED ACRE LOT! If youve been longing for the open spaces of rural living, with the nearby convenience of vibrant shopping & excellent dining, this is the perfect home for you! Light & bright throughout with incredible views of gorgeous lot from every room in the house! Wonderful open floor plan with spacious living areas throughout. Beautiful gourmet kitchen features bright white cabinetry, granite counters, built in oversize fridge & freezer, double oven, large walk-in pantry & second bonus pantry! Master suite secluded at rear of home features en-suite bath with double sinks, separate tub & shower, & large walk in closet. 5th bedroom with en-suite bath would make the perfect second master suite. Newly built HUGE detached custom garage measures 32 x 25. Spectacular private backyard features fully fenced diving pool, wonderful outdoor patio, & tons of space to enjoy the outdoors. You don't want to miss this one!
Location
State TX
County Denton
Direction From FM 407 (Justin Road), South on Cedarcrest Lane. Right on Timberleaf Dr. Left on Oakview Dr. Property will be on the Right side.
Rooms
Dining Room 1
Interior
Interior Features Cable TV Available, Decorative Lighting, Eat-in Kitchen, Granite Counters, High Speed Internet Available, Kitchen Island, Open Floorplan, Pantry, Vaulted Ceiling(s), Walk-In Closet(s)
Heating Electric
Cooling Central Air, Electric, Zoned
Flooring Carpet, Ceramic Tile, Wood
Fireplaces Number 1
Fireplaces Type Blower Fan, Wood Burning
Appliance Built-in Refrigerator, Dishwasher, Electric Cooktop, Electric Oven, Microwave, Double Oven, Plumbed for Ice Maker, Refrigerator
Heat Source Electric
Laundry Electric Dryer Hookup, Utility Room, Full Size W/D Area, Washer Hookup
Exterior
Exterior Feature Rain Gutters, Lighting, Private Yard, RV/Boat Parking, Storage
Garage Spaces 3.0
Fence Fenced, Wood, Wrought Iron
Pool Diving Board, Fenced, Gunite, In Ground, Salt Water
Utilities Available Aerobic Septic, Cable Available, City Water, Septic
Roof Type Composition
Garage Yes
Private Pool 1
Building
Lot Description Interior Lot, Landscaped, Lrg. Backyard Grass, Many Trees, Sprinkler System
Story One
Foundation Slab
Structure Type Brick
Schools
School District Lewisville Isd
Others
Ownership See offer instructions
Acceptable Financing Cash, Conventional, VA Loan
Listing Terms Cash, Conventional, VA Loan
Financing Cash
Special Listing Condition Aerial Photo
Read Less

©2024 North Texas Real Estate Information Systems.
Bought with Kris Wise • Keller Williams Realty-FM
GET MORE INFORMATION


