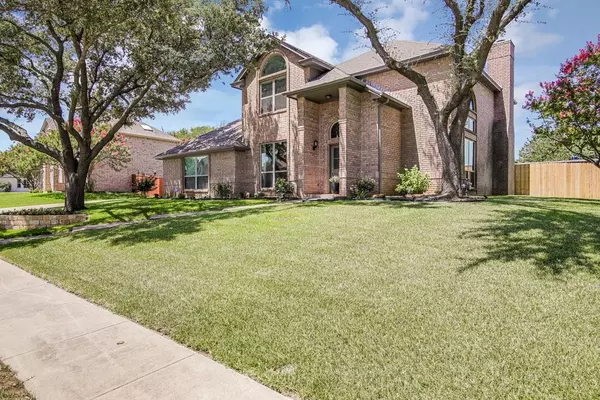For more information regarding the value of a property, please contact us for a free consultation.
988 Pheasant Ridge Keller, TX 76248
Want to know what your home might be worth? Contact us for a FREE valuation!

Our team is ready to help you sell your home for the highest possible price ASAP
Key Details
Property Type Single Family Home
Sub Type Single Family Residence
Listing Status Sold
Purchase Type For Sale
Square Footage 2,603 sqft
Price per Sqft $226
Subdivision Quail Valley Estates
MLS Listing ID 20086283
Sold Date 07/13/22
Style Traditional
Bedrooms 4
Full Baths 2
Half Baths 1
HOA Fees $6/ann
HOA Y/N Voluntary
Year Built 1992
Annual Tax Amount $8,524
Lot Size 0.276 Acres
Acres 0.276
Property Description
If you're looking for a beautiful traditional home that was totally remodeled and landscaped in 2020-2021 in the very sought after Quail Valley Estates subdivision, look no further. This stunning 4 bedroom, 2.5 bath, 2 car garage home features an open kitchen, breakfast nook, oversized living areas, large bedrooms, formal dining room that could easily be a study, upstairs loft, covered patio and a HUGE fenced backyard. The remodel included, fresh paint inside and out, new vinyl windows, attic insulation, blinds, luxury vinyl plank flooring, carpet, kitchen countertops, cook top, SS convection oven, SS microwave, SS vent hood, sink, disposer, lighting fixtures, plumbing fixtures, ceramic tile flooring, new bath countertops, new bath tubs and surrounds and new toilets. Downstairs AC unit was replaced in 2018, all AC units are serviced annually. New 30 year composition roof was installed in 2020, gutters added 2021, yard fully sprinkled, new outdoor accent lighting added in 2022.
Location
State TX
County Tarrant
Direction From Keller Parkway, head south on Rufe Snow, turn right onto Quail Run, turn right onto Quail Ridge which curves and becomes Tall Oak Ln, which then becomes Pheasant Ridge.
Rooms
Dining Room 2
Interior
Interior Features Cable TV Available, Decorative Lighting, Granite Counters, High Speed Internet Available, Kitchen Island, Loft, Open Floorplan, Pantry, Vaulted Ceiling(s), Walk-In Closet(s)
Heating Central, Fireplace(s), Natural Gas
Cooling Central Air
Flooring Carpet, Ceramic Tile, Luxury Vinyl Plank
Fireplaces Number 1
Fireplaces Type Family Room, Gas Logs, Gas Starter
Appliance Dishwasher, Disposal, Electric Cooktop, Electric Oven, Gas Water Heater, Microwave, Convection Oven, Vented Exhaust Fan
Heat Source Central, Fireplace(s), Natural Gas
Laundry Electric Dryer Hookup, Utility Room, Full Size W/D Area, Washer Hookup
Exterior
Exterior Feature Covered Patio/Porch, Rain Gutters, Lighting
Garage Spaces 2.0
Fence Gate, Wood
Utilities Available Asphalt, City Sewer, City Water, Curbs, Electricity Connected, Individual Gas Meter, Individual Water Meter, Sidewalk
Roof Type Composition
Garage Yes
Building
Lot Description Few Trees, Interior Lot, Landscaped, Lrg. Backyard Grass, Sprinkler System, Subdivision
Story Two
Foundation Slab
Structure Type Brick,Siding
Schools
School District Keller Isd
Others
Ownership Sachs
Acceptable Financing Cash, Conventional
Listing Terms Cash, Conventional
Financing Cash
Read Less

©2025 North Texas Real Estate Information Systems.
Bought with Randy White • Randy White Real Estate Svcs



