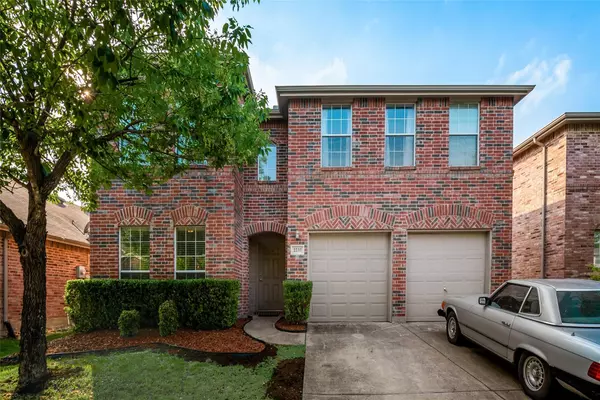For more information regarding the value of a property, please contact us for a free consultation.
2233 Partridge Drive Mesquite, TX 75181
Want to know what your home might be worth? Contact us for a FREE valuation!

Our team is ready to help you sell your home for the highest possible price ASAP
Key Details
Property Type Single Family Home
Sub Type Single Family Residence
Listing Status Sold
Purchase Type For Sale
Square Footage 2,987 sqft
Price per Sqft $117
Subdivision Falcon S Lair Ph 4B
MLS Listing ID 20051266
Sold Date 07/29/22
Style Traditional
Bedrooms 4
Full Baths 2
Half Baths 1
HOA Fees $12
HOA Y/N Mandatory
Year Built 2005
Annual Tax Amount $7,033
Lot Size 5,488 Sqft
Acres 0.126
Property Description
Well-cared for 4-3 with an open concept sitting in an exclusive Mesquite neighborhood. The first floor is designed with entertainment and hosting in mind. The primary living room is connected to the kitchen by a breakfast bar and the breakfast room, and the space is flooded with natural light. The kitchen comes with tons of counter space and cabinet storage. Decorative shelving over the windows in the breakfast room at character to the space. Spacious formal dining room gives you additional space for hosting friends and family. A private office or flex room sits behind double doors at the front of the house. The open second-story living area has the flexibility to serve as a game room or workout room. Huge master suite comes with a dual vanity, walk-in shower, garden tub and vaulted ceilings. The three spacious secondary bedrooms allow everyone to have plenty of space of their own. The covered back patio gives you a great place to enjoy your back yard.
Location
State TX
County Dallas
Direction From US-80, exit toward Lawson Rd and head south on Lawson Rd. Turn left onto Berry Rd, right onto Carriage Ave, right onto Clay Mathis Rd, right onto Curlew Dr and left onto Partridge Dr. Home is on the right.
Rooms
Dining Room 2
Interior
Interior Features Decorative Lighting, Double Vanity, Kitchen Island, Open Floorplan, Pantry
Heating Central, Electric, Fireplace(s)
Cooling Ceiling Fan(s), Central Air, Electric
Flooring Carpet, Ceramic Tile
Fireplaces Number 1
Fireplaces Type Decorative, Wood Burning
Appliance Dishwasher, Disposal, Electric Cooktop, Electric Oven
Heat Source Central, Electric, Fireplace(s)
Exterior
Garage Spaces 2.0
Utilities Available City Sewer, City Water, Curbs, Individual Water Meter, Sidewalk
Roof Type Composition
Garage Yes
Building
Story Two
Foundation Slab
Structure Type Brick
Schools
School District Mesquite Isd
Others
Ownership See agent
Acceptable Financing Cash, Conventional, FHA, VA Loan
Listing Terms Cash, Conventional, FHA, VA Loan
Financing Conventional
Read Less

©2024 North Texas Real Estate Information Systems.
Bought with Silvia Sandoval • Fathom Realty LLC
GET MORE INFORMATION


