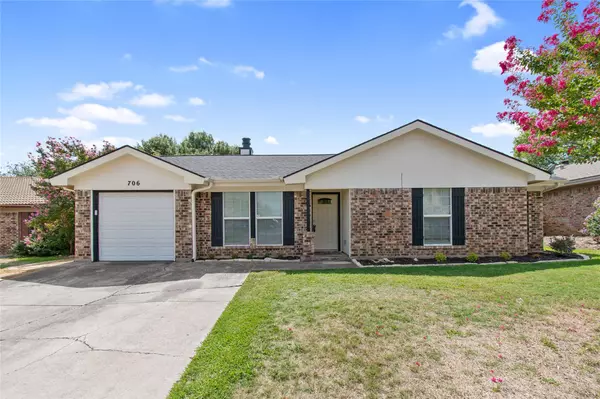For more information regarding the value of a property, please contact us for a free consultation.
706 Pepperidge Drive Arlington, TX 76014
Want to know what your home might be worth? Contact us for a FREE valuation!

Our team is ready to help you sell your home for the highest possible price ASAP
Key Details
Property Type Single Family Home
Sub Type Single Family Residence
Listing Status Sold
Purchase Type For Sale
Square Footage 1,183 sqft
Price per Sqft $215
Subdivision Williamsburg Manor Add
MLS Listing ID 20150692
Sold Date 10/25/22
Style Traditional
Bedrooms 3
Full Baths 2
HOA Y/N None
Year Built 1983
Annual Tax Amount $3,608
Lot Size 7,056 Sqft
Acres 0.162
Property Description
Multiple offers recieved, Highest and Best by Tuesday at 6PM. Absolutely adorable! Sooo many updates! Open kitchen with new cabinets, granite counter tops, farm sink! Expanded laundry room with cabinets and extra shelving. Comes with a sound system and screen, sports lover will be in heaven. Both bathrooms updated with granite counter tops, cabinets, and beautiful tile work. Recess lighting through out the home (27 total). Large stroage shed in the back. Tile and laminate flooring throughout. Upgrade doors and windows....so much!
Location
State TX
County Tarrant
Direction From I20 East take Exit 451 toward Collins St., Turn left on S. Collins St., left on S. Collins St., Left on E. Timberview.Ln., right onto Richmond Dr., Right on Pepperidge, Home is on the right.
Rooms
Dining Room 1
Interior
Interior Features Cable TV Available
Heating Central, Electric
Cooling Ceiling Fan(s), Central Air, Electric
Flooring Ceramic Tile, Laminate
Fireplaces Number 1
Fireplaces Type Wood Burning
Appliance Dishwasher, Disposal, Electric Oven, Microwave
Heat Source Central, Electric
Exterior
Exterior Feature Storage
Garage Spaces 1.0
Fence Brick, Wood
Utilities Available City Sewer, City Water, Curbs
Roof Type Composition
Garage Yes
Building
Story One
Foundation Slab
Structure Type Brick,Wood
Schools
School District Arlington Isd
Others
Restrictions Unknown Encumbrance(s)
Acceptable Financing Cash, Conventional, FHA, VA Loan
Listing Terms Cash, Conventional, FHA, VA Loan
Financing Conventional
Read Less

©2024 North Texas Real Estate Information Systems.
Bought with Jared Vidrine • InterHomes Realty
GET MORE INFORMATION


