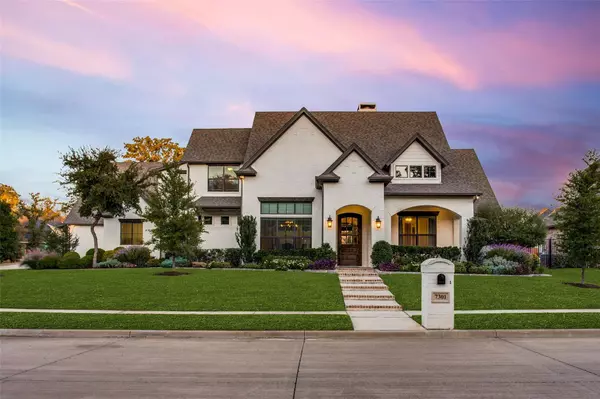For more information regarding the value of a property, please contact us for a free consultation.
7301 Winding Way Drive Arlington, TX 76001
Want to know what your home might be worth? Contact us for a FREE valuation!

Our team is ready to help you sell your home for the highest possible price ASAP
Key Details
Property Type Single Family Home
Sub Type Single Family Residence
Listing Status Sold
Purchase Type For Sale
Square Footage 4,279 sqft
Price per Sqft $212
Subdivision Seclusion Rdg
MLS Listing ID 20192934
Sold Date 12/15/22
Style Traditional
Bedrooms 4
Full Baths 3
Half Baths 1
HOA Fees $125/ann
HOA Y/N Mandatory
Year Built 2017
Annual Tax Amount $17,759
Lot Size 0.354 Acres
Acres 0.354
Property Description
Gorgeous gated home in the exclusive Seclusion Ridge neighborhood! Large corner lot across from a greenbelt with walking trails! Open floorplan! Beamed ceilings, high end finish out and attention to detail! This John Askew custom home boasts an oversized kitchen with huge island, granite countertops, backsplash, stainless steel appliances, 6 burner gas stove, double ovens, built-in-drawer microwave and soft close drawers and undermount lighting! Butler's pantry has built in wine cooler. Large master bedroom has luxurious master bath with barrel ceiling, separate sinks, huge tub, separate shower with rain head shower head and bench. Secondary downstairs bedroom has private bath! Large gameroom downstairs has a beamed cathedral ceiling! Media or flex room that is pre-wired! Covered back porch allows for year round entertainment or a romantic evening. Includes a gas fireplace, porch heater, ceiling fans and built in gas grill and tongue in groove wood ceiling! Move in ready!
Location
State TX
County Tarrant
Community Curbs, Gated, Jogging Path/Bike Path
Direction Head South on Cooper, turn Right on Harris then left into the gate
Rooms
Dining Room 2
Interior
Interior Features Built-in Wine Cooler, Cable TV Available, Decorative Lighting, Eat-in Kitchen, Granite Counters, High Speed Internet Available, Kitchen Island, Open Floorplan, Pantry, Sound System Wiring, Vaulted Ceiling(s), Walk-In Closet(s), Wet Bar
Heating Central, Electric, Zoned
Cooling Ceiling Fan(s), Central Air, Electric, ENERGY STAR Qualified Equipment, Zoned
Flooring Carpet, Ceramic Tile, Wood
Fireplaces Number 2
Fireplaces Type Decorative, Gas Logs, Stone
Appliance Dishwasher, Disposal, Gas Cooktop, Microwave, Double Oven, Plumbed For Gas in Kitchen
Heat Source Central, Electric, Zoned
Laundry Utility Room, Full Size W/D Area, Washer Hookup
Exterior
Exterior Feature Attached Grill, Covered Patio/Porch, Garden(s), Rain Gutters, Lighting, Outdoor Grill, Outdoor Living Center
Garage Spaces 3.0
Fence Wood, Wrought Iron
Community Features Curbs, Gated, Jogging Path/Bike Path
Utilities Available Asphalt, Cable Available, City Sewer, City Water, Curbs, Individual Gas Meter, Individual Water Meter, Sidewalk
Roof Type Composition
Garage Yes
Building
Lot Description Acreage, Corner Lot, Greenbelt, Interior Lot, Landscaped, Lrg. Backyard Grass, Many Trees, Sprinkler System, Subdivision
Story Two
Foundation Slab
Structure Type Brick
Schools
Elementary Schools Carol Holt
School District Mansfield Isd
Others
Restrictions Deed,Development
Ownership Cynthia G. Vaszauskas
Acceptable Financing Cash, Conventional, FHA, VA Loan
Listing Terms Cash, Conventional, FHA, VA Loan
Financing Conventional
Special Listing Condition Aerial Photo, Utility Easement
Read Less

©2024 North Texas Real Estate Information Systems.
Bought with Don Lawyer • eXp Realty LLC
GET MORE INFORMATION


