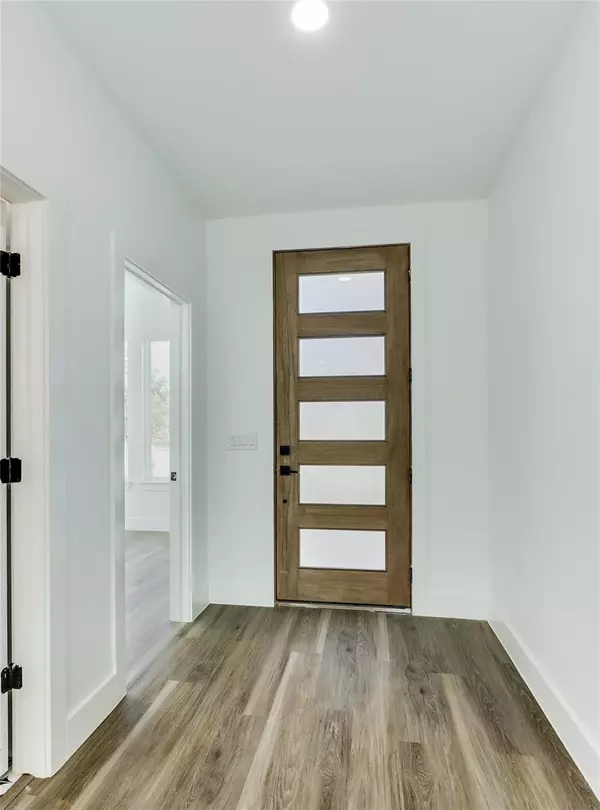For more information regarding the value of a property, please contact us for a free consultation.
1970 Nomas Street Dallas, TX 75212
Want to know what your home might be worth? Contact us for a FREE valuation!

Our team is ready to help you sell your home for the highest possible price ASAP
Key Details
Property Type Single Family Home
Sub Type Single Family Residence
Listing Status Sold
Purchase Type For Sale
Square Footage 2,914 sqft
Price per Sqft $214
Subdivision Victory Gardens 04
MLS Listing ID 20183549
Sold Date 12/16/22
Style Contemporary/Modern
Bedrooms 4
Full Baths 3
HOA Y/N None
Year Built 2022
Annual Tax Amount $2,225
Lot Size 5,619 Sqft
Acres 0.129
Property Description
Zoned to West Dallas STEM middle school. New and modern 4 bedroom, 3 bath home on a north facing corner lot. NO HOA! Desirable open floor plan with the primary bedroom, office & 2nd full bath down. 3 bedrooms, game room, flex space & 18x11 outdoor rooftop terrace upstairs. Luxury vinyl plank floors on the main floor, primary bdrm, 2nd story landing and game room. Soaring ceilings with double stacked portrait windows in the family room. Kitchen features quartz island, countertops, 42 inch upper cabinets to the ceiling, geometric marble backsplash, walk in pantry & black SS appliances. Primary ensuite bathroom with freestanding tub, separate shower, dual vanities and a walk in closet accessing the laundry room. Large backyard surrounded by an 8 ft cedar privacy fence. Less than one mile to Fish Trap Lake Park. 3.3 miles to downtown Dallas. Buyers may qualify for a CRA loan with a $5k grant towards closing!
Location
State TX
County Dallas
Direction From 35E exit Inwood Rd and head south, continue on N Hampton Rd, left on Singleton Blvd, left on Puget St, right on Nomas St. The property will be on the right corner.
Rooms
Dining Room 1
Interior
Interior Features Built-in Features, Cable TV Available, Chandelier, Decorative Lighting, Eat-in Kitchen, Granite Counters, High Speed Internet Available, Kitchen Island, Open Floorplan, Pantry, Vaulted Ceiling(s), Walk-In Closet(s)
Heating Central, Electric
Cooling Central Air, Electric
Flooring Carpet, Ceramic Tile, Luxury Vinyl Plank, Wood
Appliance Dishwasher, Disposal, Gas Cooktop, Gas Oven, Gas Range, Microwave
Heat Source Central, Electric
Laundry Electric Dryer Hookup, Utility Room, Full Size W/D Area, Washer Hookup
Exterior
Exterior Feature Lighting, Private Yard
Garage Spaces 2.0
Fence Back Yard, Fenced, Wood
Utilities Available All Weather Road, Asphalt, Cable Available, City Sewer, City Water, Concrete, Curbs, Electricity Available, Electricity Connected, Individual Water Meter, Overhead Utilities, Phone Available, Sewer Available, Sidewalk
Roof Type Composition,Shingle
Garage Yes
Building
Lot Description Corner Lot, Landscaped, Subdivision
Story Two
Foundation Slab
Structure Type Stucco,Wood
Schools
Elementary Schools Carr
School District Dallas Isd
Others
Ownership Of record.
Acceptable Financing Cash, Conventional, FHA, VA Loan
Listing Terms Cash, Conventional, FHA, VA Loan
Financing Conventional
Read Less

©2025 North Texas Real Estate Information Systems.
Bought with Asuquo Mfon • EXP REALTY



