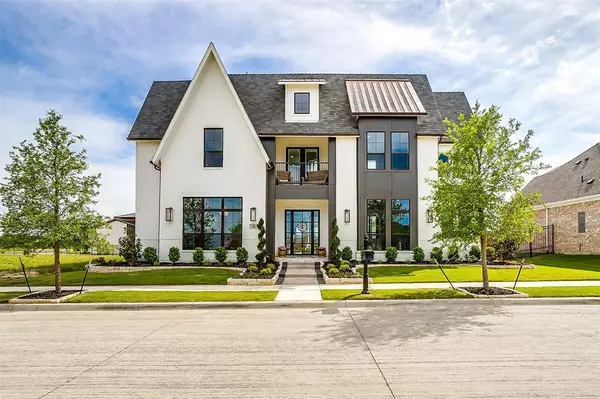For more information regarding the value of a property, please contact us for a free consultation.
1403 Black Walnut Lane Arlington, TX 76005
Want to know what your home might be worth? Contact us for a FREE valuation!

Our team is ready to help you sell your home for the highest possible price ASAP
Key Details
Property Type Single Family Home
Sub Type Single Family Residence
Listing Status Sold
Purchase Type For Sale
Square Footage 4,510 sqft
Price per Sqft $283
Subdivision Viridian Village 1D
MLS Listing ID 14562048
Sold Date 02/23/22
Style Contemporary/Modern,Traditional
Bedrooms 5
Full Baths 4
Half Baths 1
HOA Fees $81/qua
HOA Y/N Mandatory
Total Fin. Sqft 4510
Year Built 2020
Lot Size 0.273 Acres
Acres 0.273
Lot Dimensions 75x128
Property Description
The beautifully appointed, brand-new Windmiller Custom Home of your dreams, ready for move-in! Enjoy lake front views on one of Viridians most desirable streets. Entertainers will delight in the spacious chef's kitchen w luxe custom appliances & working pantry w 2nd sink, dishwasher, ice maker & wine room. Unique interior courtyard centers the home w gas fire pit & conversation area. Window wall fully opens to outdoor covered living w brick pizza oven & built-in grill, perfect for indoor-outdoor entertaining. Oversized cast stone fireplace, vaulted & beamed ceilings in living, & coffered ceilings in kitchen create a warm feel for everyday luxury. Too many upgrades to name! See MLS docs for full list.
Location
State TX
County Tarrant
Community Club House, Community Pool, Jogging Path/Bike Path, Lake, Park, Playground, Tennis Court(S)
Direction From N. Collins, East on Viridian Park Lane, North at last roundabout by Bridge, East on Black Walnut Lane
Rooms
Dining Room 1
Interior
Interior Features Decorative Lighting, Flat Screen Wiring, High Speed Internet Available, Paneling, Sound System Wiring, Vaulted Ceiling(s), Wainscoting, Wet Bar
Heating Central, Natural Gas
Cooling Ceiling Fan(s), Central Air, Electric
Flooring Carpet, Ceramic Tile, Other
Fireplaces Number 2
Fireplaces Type Brick, Gas Logs, Stone, Wood Burning
Appliance Built-in Refrigerator, Commercial Grade Range, Commercial Grade Vent, Dishwasher, Disposal, Double Oven, Gas Range, Ice Maker, Microwave, Water Purifier, Tankless Water Heater, Gas Water Heater
Heat Source Central, Natural Gas
Laundry Electric Dryer Hookup, Full Size W/D Area, Washer Hookup
Exterior
Exterior Feature Attached Grill, Balcony, Covered Patio/Porch, Fire Pit, Rain Gutters, Outdoor Living Center, Private Yard
Garage Spaces 3.0
Fence Gate, Wrought Iron, Wood
Community Features Club House, Community Pool, Jogging Path/Bike Path, Lake, Park, Playground, Tennis Court(s)
Utilities Available City Sewer, City Water, Concrete, Curbs, Individual Gas Meter, Individual Water Meter, Sidewalk
Roof Type Composition,Metal
Total Parking Spaces 3
Garage Yes
Building
Lot Description Landscaped, Sprinkler System, Subdivision, Water/Lake View
Story Two
Foundation Slab
Level or Stories Two
Structure Type Brick
Schools
Elementary Schools Viridian
Middle Schools Harwood
High Schools Trinity
School District Hurst-Euless-Bedford Isd
Others
Restrictions Other
Ownership ask agent
Acceptable Financing Cash, Conventional, FHA, Texas Vet, VA Loan
Listing Terms Cash, Conventional, FHA, Texas Vet, VA Loan
Financing Conventional
Special Listing Condition Aerial Photo, Res. Service Contract
Read Less

©2024 North Texas Real Estate Information Systems.
Bought with Irfan Malik • Keller Williams Realty
GET MORE INFORMATION


