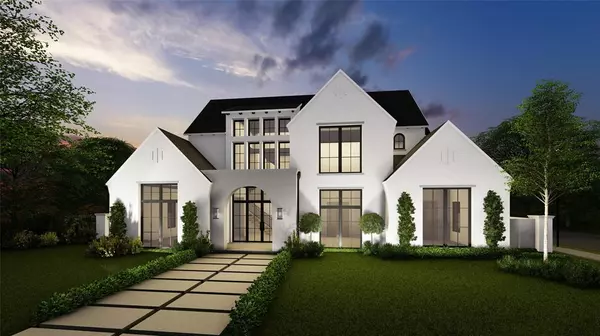For more information regarding the value of a property, please contact us for a free consultation.
6404 Tulip Lane Dallas, TX 75230
Want to know what your home might be worth? Contact us for a FREE valuation!

Our team is ready to help you sell your home for the highest possible price ASAP
Key Details
Property Type Single Family Home
Sub Type Single Family Residence
Listing Status Sold
Purchase Type For Sale
Square Footage 6,665 sqft
Price per Sqft $483
Subdivision Pemberton 03
MLS Listing ID 14641042
Sold Date 07/22/22
Style A-Frame,Contemporary/Modern,Other,Traditional
Bedrooms 5
Full Baths 5
Half Baths 2
HOA Y/N None
Total Fin. Sqft 6665
Year Built 2021
Annual Tax Amount $14,861
Lot Size 0.314 Acres
Acres 0.314
Lot Dimensions 83x165
Property Description
Flawless new construction by Tanner Homes, designed by John Lively and Associates. This large corner lot in prestigious Preston Hollow features a grand entrance with wall to wall windows. Sought after Guest suite and Master down, every room holds its own full bath. With a yard this large, not only will you enjoy the oversized outdoor covered patio with a kitchen, fireplace and custom motorized shades but plenty of room for a future pool and substantial green space. A few additional features include SubZero Wolf appliances, 3 fire places, two offices, two laundry rooms, in house gym, and a butlers pantry. House will deliver mid 2022 with potential buyer customization opportunity based on selection timeline.
Location
State TX
County Dallas
Direction From 75 go West on Royal. Turn South on Tibbs. House is located on the South East corner of Tulip and Tibbs.
Rooms
Dining Room 2
Interior
Interior Features Built-in Wine Cooler, Cable TV Available, Decorative Lighting, Dry Bar, Flat Screen Wiring, High Speed Internet Available, Loft, Smart Home System, Sound System Wiring, Vaulted Ceiling(s), Wet Bar
Heating Central, Natural Gas, Zoned
Cooling Ceiling Fan(s), Central Air, Electric, Zoned
Flooring Other, Wood
Fireplaces Number 3
Fireplaces Type Gas Logs, Gas Starter, Masonry, Wood Burning
Appliance Built-in Refrigerator, Built-in Coffee Maker, Commercial Grade Range, Commercial Grade Vent, Convection Oven, Dishwasher, Disposal, Double Oven, Gas Cooktop, Gas Range, Ice Maker, Microwave, Plumbed for Ice Maker, Refrigerator, Water Filter, Tankless Water Heater, Gas Water Heater
Heat Source Central, Natural Gas, Zoned
Exterior
Exterior Feature Attached Grill, Covered Patio/Porch, Fire Pit, Rain Gutters, Lighting, Outdoor Living Center
Garage Spaces 3.0
Fence Gate, Wood
Utilities Available Alley, City Sewer, City Water, Curbs, Individual Gas Meter, Individual Water Meter, Underground Utilities
Roof Type Composition,Metal
Total Parking Spaces 3
Garage Yes
Building
Lot Description Corner Lot, Landscaped, Sprinkler System
Story Two
Foundation Combination
Level or Stories Two
Structure Type Brick,Stucco
Schools
Elementary Schools Prestonhol
Middle Schools Benjamin Franklin
High Schools Hillcrest
School District Dallas Isd
Others
Acceptable Financing Cash, Conventional
Listing Terms Cash, Conventional
Financing Cash
Read Less

©2024 North Texas Real Estate Information Systems.
Bought with Marc Ching • Allie Beth Allman & Assoc.
GET MORE INFORMATION


