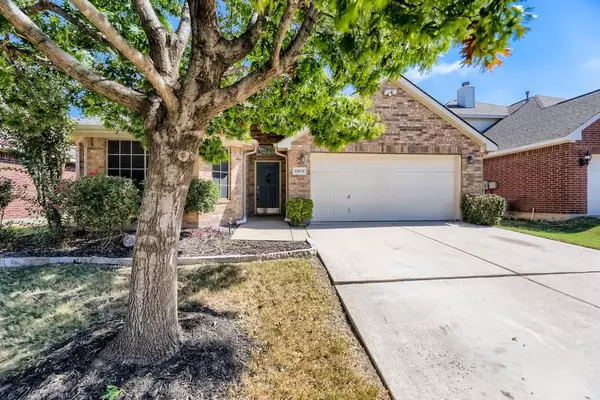For more information regarding the value of a property, please contact us for a free consultation.
11824 Basilwood Drive Fort Worth, TX 76244
Want to know what your home might be worth? Contact us for a FREE valuation!

Our team is ready to help you sell your home for the highest possible price ASAP
Key Details
Property Type Single Family Home
Sub Type Single Family Residence
Listing Status Sold
Purchase Type For Sale
Square Footage 1,896 sqft
Price per Sqft $201
Subdivision Villages Of Woodland Spgs
MLS Listing ID 14696208
Sold Date 01/21/22
Style Traditional
Bedrooms 4
Full Baths 2
HOA Fees $24
HOA Y/N Mandatory
Total Fin. Sqft 1896
Year Built 2007
Annual Tax Amount $6,088
Lot Size 5,749 Sqft
Acres 0.132
Property Description
Come see this beautiful 4 bedroom, 2 bathroom home tucked away in the highly desired Woodland Springs community. High ceilings and tile floors welcome you to an open layout made for gathering. Cozy up to the grand fireplace or make unforgettable meals in the wrap around kitchen with a breakfast bar, ample cabinet storage, and a massive pantry. The primary bedroom includes vaulted ceilings and ensuite featuring dual vanities, a relaxing soaking tub, and walk in closet. The fenced backyard is ready for summer parties with a built in bbq, and your very own sparkling pool and hot tub! The community also offers a pool, playground, volleyball courts, and is just minutes from schools, popular eateries, and 35W.
Location
State TX
County Tarrant
Direction Please use GPS
Rooms
Dining Room 1
Interior
Interior Features Cable TV Available, Flat Screen Wiring, High Speed Internet Available
Heating Other
Cooling Central Air, Electric, Other
Flooring Carpet, Ceramic Tile
Fireplaces Number 1
Fireplaces Type Gas Logs, Gas Starter
Appliance Dishwasher, Disposal, Gas Range, Microwave, Plumbed for Ice Maker
Heat Source Other
Laundry Electric Dryer Hookup, Full Size W/D Area, Washer Hookup
Exterior
Exterior Feature Covered Patio/Porch, Outdoor Living Center
Garage Spaces 2.0
Utilities Available Other, See Remarks
Roof Type Composition
Total Parking Spaces 2
Garage Yes
Private Pool 1
Building
Lot Description Sprinkler System
Story One
Foundation Slab
Level or Stories One
Structure Type Brick
Schools
Elementary Schools Independence
Middle Schools Trinity Springs/Trinity Meadows
High Schools Timber Creek
School District Keller Isd
Others
Ownership Zillow Homes Property Trust
Financing Conventional
Read Less

©2024 North Texas Real Estate Information Systems.
Bought with Julie Hillman • Better Homes & Gardens, Winans
GET MORE INFORMATION


