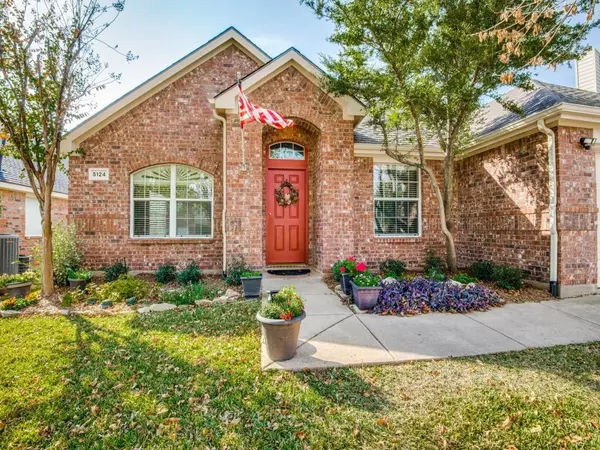For more information regarding the value of a property, please contact us for a free consultation.
5124 Postwood Drive Fort Worth, TX 76244
Want to know what your home might be worth? Contact us for a FREE valuation!

Our team is ready to help you sell your home for the highest possible price ASAP
Key Details
Property Type Single Family Home
Sub Type Single Family Residence
Listing Status Sold
Purchase Type For Sale
Square Footage 2,495 sqft
Price per Sqft $150
Subdivision Villages Of Woodland Spgs
MLS Listing ID 14717259
Sold Date 12/17/21
Style Traditional
Bedrooms 4
Full Baths 2
HOA Fees $24
HOA Y/N Mandatory
Total Fin. Sqft 2495
Year Built 2003
Annual Tax Amount $7,776
Lot Size 7,143 Sqft
Acres 0.164
Property Description
Be in your new home for the holidays! Highly rated Keller schools, close to shopping churches & easy commute to wherever you need to be. This lovely community of Villages of Woodland Springs, offers community pools, tennis courts, playgrounds, ponds, miles of trails and tree-lined sidewalks. Enjoy this home's most recent updates of new roof, fresh paint and new flooring throughout the open floorplan. All bedrooms are on the first floor with the third living space upstairs - perfect for a private home office, home gym, playroom or craft room. The first floor master suite offers garden tub, separate shower & spacious walk-in closet. We think you'll love the flexibility of this floor plan.
Location
State TX
County Tarrant
Community Club House, Community Pool
Direction Follow GPS
Rooms
Dining Room 2
Interior
Interior Features Cable TV Available, High Speed Internet Available
Cooling Central Air, Electric, Gas
Flooring Luxury Vinyl Plank
Fireplaces Number 1
Fireplaces Type Gas Starter
Appliance Dishwasher, Disposal, Electric Cooktop, Electric Oven, Electric Range, Microwave, Plumbed For Gas in Kitchen, Plumbed for Ice Maker
Laundry Electric Dryer Hookup, Gas Dryer Hookup
Exterior
Exterior Feature Rain Gutters
Garage Spaces 2.0
Fence Wood
Community Features Club House, Community Pool
Utilities Available All Weather Road, City Sewer, City Water
Roof Type Composition
Total Parking Spaces 2
Garage Yes
Building
Lot Description Interior Lot
Story Two
Foundation Slab
Level or Stories Two
Structure Type Brick
Schools
Elementary Schools Independence
Middle Schools Trinity Springs
High Schools Timber Creek
School District Keller Isd
Others
Restrictions Deed
Ownership Monty & Janice Smith
Acceptable Financing Cash, Conventional, FHA, VA Loan
Listing Terms Cash, Conventional, FHA, VA Loan
Financing Conventional
Read Less

©2024 North Texas Real Estate Information Systems.
Bought with Amanda Lamont • 747 Realty
GET MORE INFORMATION


