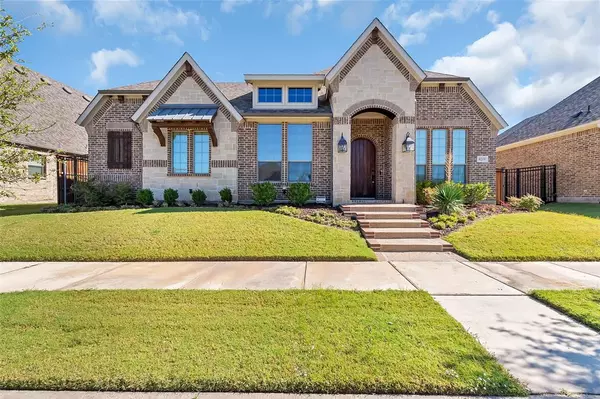For more information regarding the value of a property, please contact us for a free consultation.
4219 Pearl Crescent Lane Arlington, TX 76005
Want to know what your home might be worth? Contact us for a FREE valuation!

Our team is ready to help you sell your home for the highest possible price ASAP
Key Details
Property Type Single Family Home
Sub Type Single Family Residence
Listing Status Sold
Purchase Type For Sale
Square Footage 3,027 sqft
Price per Sqft $239
Subdivision Viridian Village 1E-3
MLS Listing ID 14718725
Sold Date 02/23/22
Style Traditional
Bedrooms 3
Full Baths 3
Half Baths 1
HOA Fees $81/qua
HOA Y/N Mandatory
Total Fin. Sqft 3027
Year Built 2016
Lot Size 8,058 Sqft
Acres 0.185
Property Description
This stunning custom built Drees home is ready for you! You will fall in love with this immaculate entertainer's dream home. From the minute you step into the home you are greeted with gleaming hardwood floors & open floor plan. The features include a formal dining room, open living room, mud room & office. The kitchen is open to the living that boasts granite counters, white cabinets, gas cook top and stainless steel appliances. The master suite will make you feel like you're at a spa with his and her sinks, garden tub, separate shower and huge walk in closet. Backyard offers a great pool area & outdoor fireplace with the patio being covered and open, and so much more! Don't wait to see this home
Location
State TX
County Tarrant
Community Club House, Community Dock, Community Pool, Lake, Other, Park, Playground, Tennis Court(S)
Direction From 30 Head North on Collins, right on Bird's Fort Trail, Right on Pearl Crescent Lane. Property on Left.
Rooms
Dining Room 1
Interior
Interior Features Cable TV Available, Decorative Lighting, Flat Screen Wiring, High Speed Internet Available, Other, Smart Home System, Sound System Wiring
Heating Central, Natural Gas
Cooling Ceiling Fan(s), Central Air, Electric
Flooring Ceramic Tile, Wood
Fireplaces Number 2
Fireplaces Type Gas Logs, Gas Starter
Appliance Dishwasher, Disposal, Double Oven, Electric Oven, Gas Cooktop, Microwave, Plumbed for Ice Maker, Refrigerator, Water Filter, Gas Water Heater
Heat Source Central, Natural Gas
Exterior
Exterior Feature Attached Grill, Covered Patio/Porch, Fire Pit, Rain Gutters, Lighting, Outdoor Living Center
Garage Spaces 3.0
Fence Wood
Pool Gunite, Heated, In Ground, Water Feature
Community Features Club House, Community Dock, Community Pool, Lake, Other, Park, Playground, Tennis Court(s)
Utilities Available Alley, City Sewer, City Water, Curbs, Individual Gas Meter, Individual Water Meter
Roof Type Composition
Total Parking Spaces 3
Garage Yes
Private Pool 1
Building
Lot Description Interior Lot, Landscaped, No Backyard Grass, Sprinkler System
Story One
Foundation Slab
Level or Stories One
Structure Type Brick,Rock/Stone
Schools
Elementary Schools Viridian
Middle Schools Harwood
High Schools Trinity
School District Hurst-Euless-Bedford Isd
Others
Restrictions No Smoking,No Waterbeds,Pet Restrictions
Ownership Of Record
Acceptable Financing Cash, Conventional, FHA, Other
Listing Terms Cash, Conventional, FHA, Other
Financing Conventional
Read Less

©2024 North Texas Real Estate Information Systems.
Bought with Mark Isler • JPAR Southlake
GET MORE INFORMATION


