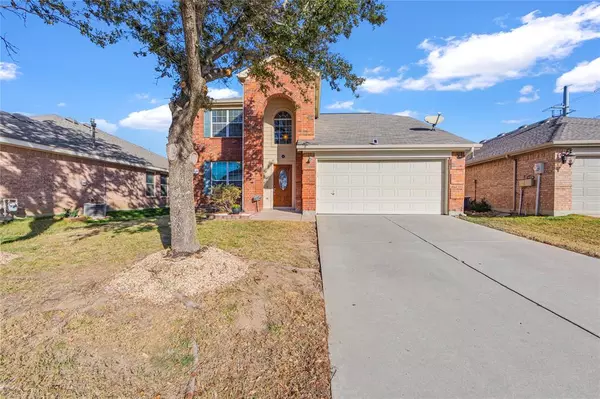For more information regarding the value of a property, please contact us for a free consultation.
11616 Lauren Way Fort Worth, TX 76244
Want to know what your home might be worth? Contact us for a FREE valuation!

Our team is ready to help you sell your home for the highest possible price ASAP
Key Details
Property Type Single Family Home
Sub Type Single Family Residence
Listing Status Sold
Purchase Type For Sale
Square Footage 2,299 sqft
Price per Sqft $156
Subdivision Villages Of Woodland Spgs
MLS Listing ID 14733423
Sold Date 01/26/22
Style Traditional
Bedrooms 4
Full Baths 2
Half Baths 1
HOA Fees $48/ann
HOA Y/N Mandatory
Total Fin. Sqft 2299
Year Built 2003
Annual Tax Amount $6,929
Lot Size 5,227 Sqft
Acres 0.12
Property Description
Welcome Home to this Adorable 2 Story Home on a quiet culdesac street that backs to a Greenbelt with views of the Water in the front and the back. This Home has been freshly painted, has brand new Carpet, a newer roof, and all new Stainless Steel Appliances in the Kitchen. The Master Suite is Downstairs and 3 other bedrooms are Upstairs along with a Full Bathroom and Nice Sized Game Room. This Move in Ready Home is in a Great Community with 5 Swimming Pools, Lots of Parks and playgrounds, and Wonderful Keller ISD Schools. The Home is Light and Bright with Lots of Windows overlooking a Greenbelt. Call this Home Today! A Home Warranty is Available and a Survey. Schedule a Tour Today! Open House Sat. and Sunday.
Location
State TX
County Tarrant
Community Community Pool, Greenbelt, Jogging Path/Bike Path, Lake, Playground, Tennis Court(S)
Direction From 377 Traveling North, Turn Left on Keller Hicks, Cross Over Railroad Track and Turn Right on Lauren Way. The Home is in the Culdesac at the end of the street.
Rooms
Dining Room 2
Interior
Interior Features Cable TV Available, Decorative Lighting, High Speed Internet Available
Heating Central, Natural Gas
Cooling Attic Fan, Ceiling Fan(s), Central Air, Electric
Flooring Carpet, Ceramic Tile
Fireplaces Number 1
Fireplaces Type Wood Burning
Appliance Built-in Gas Range, Dishwasher, Disposal, Gas Cooktop, Gas Range, Plumbed for Ice Maker, Gas Water Heater
Heat Source Central, Natural Gas
Exterior
Exterior Feature Rain Gutters
Garage Spaces 2.0
Fence Wrought Iron, Wood
Community Features Community Pool, Greenbelt, Jogging Path/Bike Path, Lake, Playground, Tennis Court(s)
Utilities Available Asphalt, City Sewer, City Water, Sidewalk
Roof Type Composition
Garage Yes
Building
Lot Description Adjacent to Greenbelt, Cul-De-Sac, Few Trees, Interior Lot, Landscaped, Lrg. Backyard Grass, Sprinkler System, Subdivision, Water/Lake View
Story Two
Foundation Slab
Level or Stories Two
Structure Type Brick,Siding
Schools
Elementary Schools Woodlandsp
Middle Schools Trinity Springs
High Schools Timber Creek
School District Keller Isd
Others
Ownership Gillis
Acceptable Financing Cash, Conventional, FHA, VA Loan
Listing Terms Cash, Conventional, FHA, VA Loan
Financing FHA
Special Listing Condition Res. Service Contract, Survey Available
Read Less

©2024 North Texas Real Estate Information Systems.
Bought with Shenouda Ghali • Keller Williams Realty-FM
GET MORE INFORMATION


