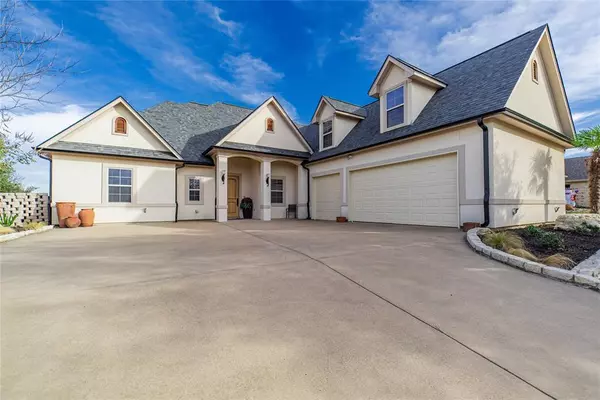For more information regarding the value of a property, please contact us for a free consultation.
8528 Kingsley Circle Granbury, TX 76049
Want to know what your home might be worth? Contact us for a FREE valuation!

Our team is ready to help you sell your home for the highest possible price ASAP
Key Details
Property Type Single Family Home
Sub Type Single Family Residence
Listing Status Sold
Purchase Type For Sale
Square Footage 3,054 sqft
Price per Sqft $173
Subdivision Pecan Plantation
MLS Listing ID 14740987
Sold Date 02/22/22
Bedrooms 4
Full Baths 3
Half Baths 1
HOA Fees $154/mo
HOA Y/N Mandatory
Total Fin. Sqft 3054
Year Built 2006
Annual Tax Amount $5,818
Lot Size 0.340 Acres
Acres 0.34
Lot Dimensions 100x150
Property Description
GORGEOUS 4 BD PLUS OFFICE LIKE NEW STUCCO HOME close to the front gate on a third acre lot! Beautiful open floor plan with large kitchen featuring stained cabinets, granite countertops, stainless appliances, double ovens, and an island! Also a spacious family room with stained concrete floors, lots of built ins, and an electric fireplace with a blower! Master and office (or potential 5th BD) on the main floor! Three bedrooms and two full baths upstairs, plus another living area, and an easily accessible storage room! Includes a fantastic 3 car garage and a large yard in front and back! Covered porch in back plus an extended stone patio! Home is in excellent condition and shows extremely well!
Location
State TX
County Hood
Community Boat Ramp, Campground, Club House, Community Dock, Community Pool, Fitness Center, Gated, Guarded Entrance, Horse Facilities, Marina, Playground, Airport/Runway, Tennis Court(S)
Direction Through front gate, Rt on Westover, Rt on 2nd Kingsley Cir
Rooms
Dining Room 1
Interior
Interior Features Cable TV Available, Decorative Lighting, Flat Screen Wiring, High Speed Internet Available, Vaulted Ceiling(s)
Heating Central, Electric, Heat Pump, Zoned
Cooling Ceiling Fan(s), Central Air, Electric, Heat Pump, Zoned
Flooring Ceramic Tile, Concrete
Fireplaces Number 1
Fireplaces Type Blower Fan, Electric, Metal
Appliance Built-in Refrigerator, Convection Oven, Dishwasher, Disposal, Double Oven, Electric Cooktop, Electric Oven, Microwave, Plumbed for Ice Maker, Warming Drawer, Water Filter, Water Purifier, Electric Water Heater
Heat Source Central, Electric, Heat Pump, Zoned
Laundry Electric Dryer Hookup, Full Size W/D Area, Laundry Chute, Washer Hookup
Exterior
Exterior Feature Covered Patio/Porch, Rain Gutters
Garage Spaces 3.0
Fence Chain Link, Wrought Iron, Partial, Wood
Community Features Boat Ramp, Campground, Club House, Community Dock, Community Pool, Fitness Center, Gated, Guarded Entrance, Horse Facilities, Marina, Playground, Airport/Runway, Tennis Court(s)
Utilities Available All Weather Road, Asphalt, Individual Water Meter, MUD Water, Outside City Limits, Septic, Water Tap Fee Paid
Roof Type Composition
Total Parking Spaces 3
Garage Yes
Building
Lot Description Few Trees, Interior Lot, Landscaped, Lrg. Backyard Grass, Sprinkler System, Subdivision
Story Two
Foundation Combination
Level or Stories Two
Structure Type Stucco
Schools
Elementary Schools Mambrino
Middle Schools Acton
High Schools Granbury
School District Granbury Isd
Others
Restrictions Deed
Ownership see records
Financing Cash
Special Listing Condition Deed Restrictions, Survey Available, Utility Easement
Read Less

©2024 North Texas Real Estate Information Systems.
Bought with Steven Bloomquist • Fathom Realty

