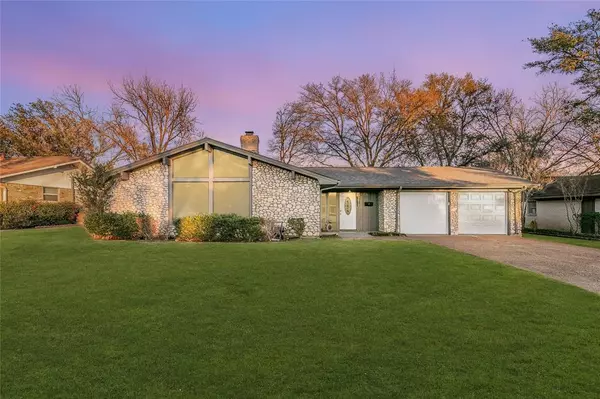For more information regarding the value of a property, please contact us for a free consultation.
3913 Sunnydale Drive Benbrook, TX 76116
Want to know what your home might be worth? Contact us for a FREE valuation!

Our team is ready to help you sell your home for the highest possible price ASAP
Key Details
Property Type Single Family Home
Sub Type Single Family Residence
Listing Status Sold
Purchase Type For Sale
Square Footage 1,923 sqft
Price per Sqft $153
Subdivision Brookhaven Estates Add
MLS Listing ID 14742831
Sold Date 02/23/22
Style Contemporary/Modern,Mid-Century Modern,Traditional
Bedrooms 3
Full Baths 2
HOA Y/N None
Total Fin. Sqft 1923
Year Built 1964
Annual Tax Amount $5,669
Lot Size 9,931 Sqft
Acres 0.228
Lot Dimensions tbv
Property Description
Storybook traditional home offering a mid-century modern vibe. From the minute you drive up the driveway, you immediately feel at home. Enjoy a cup of coffee or a nice family dinner in the formal living room that overlooks the room's oversized floor-to-ceiling window. Or find yourself in the kitchen that offers custom cabinetry and natural stone countertops, that overlooks the second living area with a gas fireplace. Let's not forget the bonus room that could be used as a study. A covered patio and an oversized yard make for the perfect backyard oasis. Completely renovated, this home has it all, from the luxury floors to the kitchen and the owner's suite, you'll never want to leave home.
Location
State TX
County Tarrant
Direction Please see GPS.
Rooms
Dining Room 2
Interior
Interior Features Cable TV Available, High Speed Internet Available, Vaulted Ceiling(s)
Heating Central, Electric
Cooling Ceiling Fan(s), Central Air, Electric
Flooring Ceramic Tile, Luxury Vinyl Plank
Fireplaces Number 1
Fireplaces Type Gas Starter
Appliance Dishwasher, Disposal, Electric Cooktop, Microwave
Heat Source Central, Electric
Laundry Electric Dryer Hookup, Full Size W/D Area, Gas Dryer Hookup, Washer Hookup
Exterior
Exterior Feature Covered Patio/Porch, Rain Gutters
Garage Spaces 2.0
Carport Spaces 2
Fence Chain Link, Wood
Utilities Available City Sewer, City Water, Curbs
Roof Type Composition
Total Parking Spaces 2
Garage Yes
Building
Lot Description Few Trees, Landscaped
Story One
Foundation Slab
Level or Stories One
Structure Type Brick
Schools
Elementary Schools Waverlypar
Middle Schools Leonard
High Schools Westn Hill
School District Fort Worth Isd
Others
Ownership See agent
Acceptable Financing Cash, Conventional
Listing Terms Cash, Conventional
Financing Conventional
Read Less

©2024 North Texas Real Estate Information Systems.
Bought with Shayla Johnston • League Real Estate
GET MORE INFORMATION


