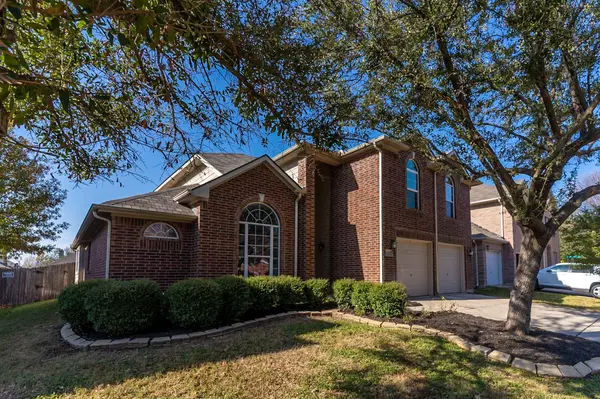For more information regarding the value of a property, please contact us for a free consultation.
12213 Shadybrook Drive Fort Worth, TX 76244
Want to know what your home might be worth? Contact us for a FREE valuation!

Our team is ready to help you sell your home for the highest possible price ASAP
Key Details
Property Type Single Family Home
Sub Type Single Family Residence
Listing Status Sold
Purchase Type For Sale
Square Footage 2,732 sqft
Price per Sqft $162
Subdivision Villages Of Woodland Spgs
MLS Listing ID 14729821
Sold Date 02/11/22
Bedrooms 4
Full Baths 2
Half Baths 1
HOA Fees $45/ann
HOA Y/N Mandatory
Total Fin. Sqft 2732
Year Built 2003
Annual Tax Amount $8,273
Lot Size 7,143 Sqft
Acres 0.164
Property Description
Beautiful updated East facing home! As you walk in you have views of vaulted ceilings, arch walkways, open and bright floor plan. Formal dining is in the front of the house with easy access to the kitchen. Kitchen features new granite, stainless steel appliances and wonderful cabinet space. Kitchen is open to the living room, living features a wood burning fireplace and a wall of windows overlooking the backyard. Master ensuite is downstairs and private. Upstairs you will find all secondary bedrooms and a game room. Pool size backyard.
Location
State TX
County Tarrant
Direction From 377, West on Keller-Hicks. Right on Park Vista. Left on Bray Birch. Right on Vienna Apple. Right on Raisintree. Left on Shadybrook.
Rooms
Dining Room 1
Interior
Interior Features Cable TV Available, High Speed Internet Available
Heating Central, Electric
Cooling Central Air, Electric
Flooring Carpet, Ceramic Tile, Luxury Vinyl Plank
Fireplaces Number 1
Fireplaces Type Other
Appliance Dishwasher, Electric Cooktop, Microwave
Heat Source Central, Electric
Exterior
Garage Spaces 2.0
Utilities Available City Sewer, City Water
Roof Type Composition
Garage Yes
Building
Story Two
Foundation Slab
Structure Type Brick
Schools
Elementary Schools Independence
Middle Schools Trinity Springs
High Schools Central
School District Keller Isd
Others
Ownership Offerpad SPE Borrower A, LLC
Acceptable Financing Cash, Conventional
Listing Terms Cash, Conventional
Financing Conventional
Read Less

©2024 North Texas Real Estate Information Systems.
Bought with Jeanenne Kienle • Berkshire HathawayHS PenFed TX
GET MORE INFORMATION


