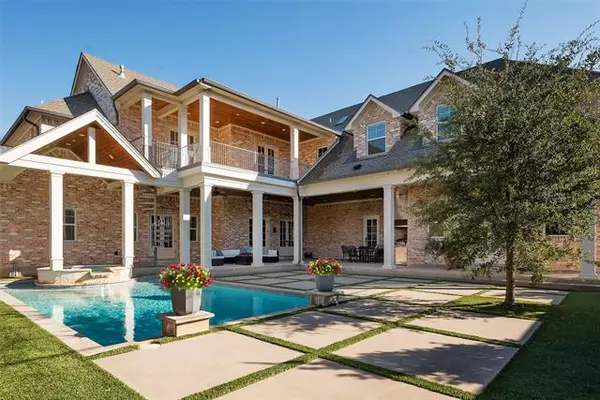For more information regarding the value of a property, please contact us for a free consultation.
10405 Somerton Drive Dallas, TX 75229
Want to know what your home might be worth? Contact us for a FREE valuation!

Our team is ready to help you sell your home for the highest possible price ASAP
Key Details
Property Type Single Family Home
Sub Type Single Family Residence
Listing Status Sold
Purchase Type For Sale
Square Footage 7,438 sqft
Price per Sqft $335
Subdivision Northway Hills
MLS Listing ID 14755643
Sold Date 05/25/22
Style Traditional
Bedrooms 6
Full Baths 6
Half Baths 1
HOA Y/N None
Total Fin. Sqft 7438
Year Built 2015
Annual Tax Amount $52,760
Lot Size 0.363 Acres
Acres 0.363
Lot Dimensions 114 x 141
Property Description
Fall in love w the open spaces. Kitchen w marble counters and big island. 3 ovens plus steam oven and microwave. Overflow pantry, built in desk and catering kit. Perfect sunroom with porch. Owners suite has sitting area, fireplace, French doors, private office w fireplace. Perfect work from home situation. Spa vibes in baths w custom features. Laundry has two sets of wd. 3rd floor attic w proper staircase ready to be finished out. Pool surrounded by turf (and mosquito system) and covered space. 6th bed has access to pool and garage, great set up for guests, zoom calls, or in laws. Coffered 12ft ceilings, hardwood floors, solid wood doors, generously sized rooms, and central vac system. Built by Cy Barcus.
Location
State TX
County Dallas
Direction From Dallas N Tollway, exit Walnut Hill Lane. Go west on Walnut Hill. Turn right on Midway. Turn left on Merrell. Turn right on Somerton. Home is on the corner of Somerton & Merrell.
Rooms
Dining Room 1
Interior
Interior Features Built-in Wine Cooler, Cable TV Available, Central Vacuum, Decorative Lighting, Multiple Staircases, Vaulted Ceiling(s), Wet Bar
Heating Central, Electric
Cooling Central Air, Electric
Flooring Ceramic Tile, Wood
Fireplaces Number 4
Fireplaces Type Gas Starter, Master Bedroom, Metal
Equipment Satellite Dish
Appliance Built-in Refrigerator, Commercial Grade Range, Convection Oven, Dishwasher, Disposal, Electric Oven, Microwave, Plumbed For Gas in Kitchen, Vented Exhaust Fan, Tankless Water Heater
Heat Source Central, Electric
Laundry Full Size W/D Area, Laundry Chute, Washer Hookup
Exterior
Exterior Feature Attached Grill, Balcony, Covered Deck, Covered Patio/Porch, Rain Gutters, Lighting, Mosquito Mist System, Outdoor Living Center, Private Yard
Garage Spaces 3.0
Fence Wood
Pool Gunite, In Ground, Pool/Spa Combo, Pool Sweep, Water Feature
Utilities Available City Sewer, City Water, Individual Gas Meter, Individual Water Meter, Overhead Utilities, Sidewalk
Roof Type Composition
Garage Yes
Private Pool 1
Building
Lot Description Corner Lot, Few Trees, Landscaped, Sprinkler System, Subdivision
Story Two
Foundation Slab
Structure Type Brick,Rock/Stone
Schools
Elementary Schools Walnuthill
Middle Schools Cary
High Schools Jefferson
School District Dallas Isd
Others
Ownership See Agent
Acceptable Financing Cash, Conventional
Listing Terms Cash, Conventional
Financing Conventional
Read Less

©2024 North Texas Real Estate Information Systems.
Bought with Mary Poss • Ebby Halliday, REALTORS
GET MORE INFORMATION


