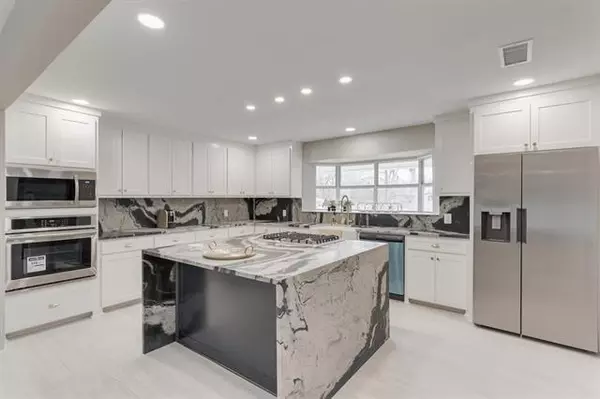For more information regarding the value of a property, please contact us for a free consultation.
9402 Vinewood Drive Dallas, TX 75228
Want to know what your home might be worth? Contact us for a FREE valuation!

Our team is ready to help you sell your home for the highest possible price ASAP
Key Details
Property Type Single Family Home
Sub Type Single Family Residence
Listing Status Sold
Purchase Type For Sale
Square Footage 4,835 sqft
Price per Sqft $173
Subdivision Buckner Blvd Estates
MLS Listing ID 14756110
Sold Date 03/16/22
Style Contemporary/Modern,Craftsman,Early American
Bedrooms 4
Full Baths 4
Half Baths 1
HOA Y/N None
Total Fin. Sqft 4835
Year Built 1959
Annual Tax Amount $14,941
Lot Size 0.624 Acres
Acres 0.624
Property Description
AN ENTERTAINERS DREAM HOME! 4800+ SQFT Mid Century classic taken down to the studs and rebuilt into a modern masterpiece. WIDE OPEN 1440 SQFT great room with 8 foot bar, full open dining area and 15 foot glass doors. The gourmet kitchen has matching Marbled Quartzite counters, waterfall island and backsplash. 12ft X 12ft pantry. Private 1200+ SQFT master suite is it's own wing. 20x14 master closet, a massive walk in shower and serene soaking tub. Split-master upstairs with bath. 800SQFT accessory unit with updated Central air, could give you a total of 5600 SQFT. Simply nothing like it in DFW. 4800 SQFT on .624 ACRE for under $1M. 2 minutes to Arboretum, 5 minutes to White Rock Lake. 20 Minutes to Downtown.
Location
State TX
County Dallas
Direction From Casa Linda. Buckner South, SW corner of Buckner and Vinewood. Brick and iron entrance. Corner Property.
Rooms
Dining Room 1
Interior
Interior Features Cable TV Available, Dry Bar, Flat Screen Wiring, High Speed Internet Available, Smart Home System
Heating Central, Natural Gas
Cooling Central Air, Electric
Flooring Carpet, Ceramic Tile, Luxury Vinyl Plank, Other, Wood
Fireplaces Number 1
Fireplaces Type Electric, Master Bedroom
Equipment Satellite Dish
Appliance Built-in Refrigerator, Commercial Grade Range, Dishwasher, Disposal, Gas Cooktop, Ice Maker, Microwave, Water Filter, Water Purifier, Water Softener
Heat Source Central, Natural Gas
Exterior
Exterior Feature Covered Patio/Porch, Lighting, Storage
Garage Spaces 4.0
Carport Spaces 1
Fence Brick, Wrought Iron, Wood
Utilities Available Asphalt, City Sewer, City Water
Roof Type Composition
Garage Yes
Building
Lot Description Corner Lot, Few Trees, Lrg. Backyard Grass
Story Two
Foundation Combination, Pillar/Post/Pier, Slab
Structure Type Brick,Frame,Other,Wood
Schools
Elementary Schools Sanger
Middle Schools Gaston
High Schools Adams
School District Dallas Isd
Others
Ownership Yumi Hirata
Acceptable Financing Cash, Conventional
Listing Terms Cash, Conventional
Financing Conventional
Read Less

©2024 North Texas Real Estate Information Systems.
Bought with John Sturges • Keller Williams Realty
GET MORE INFORMATION


