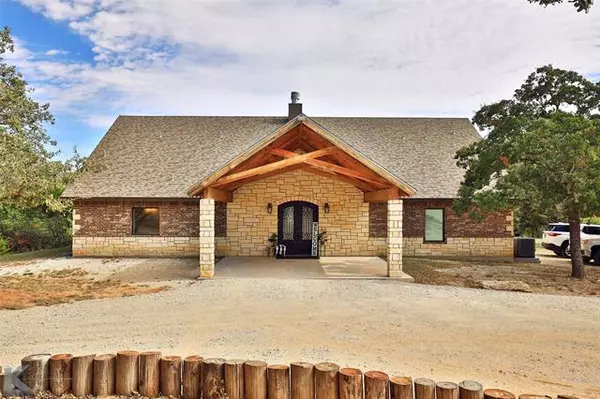For more information regarding the value of a property, please contact us for a free consultation.
6702 Fm 89 #B Tuscola, TX 79562
Want to know what your home might be worth? Contact us for a FREE valuation!

Our team is ready to help you sell your home for the highest possible price ASAP
Key Details
Property Type Single Family Home
Sub Type Single Family Residence
Listing Status Sold
Purchase Type For Sale
Square Footage 4,081 sqft
Price per Sqft $183
Subdivision Gc & Sf Rr Co Surv 9
MLS Listing ID 14694092
Sold Date 05/17/22
Style Ranch
Bedrooms 4
Full Baths 3
Half Baths 1
HOA Y/N None
Total Fin. Sqft 4081
Year Built 2016
Annual Tax Amount $6,996
Lot Size 5.356 Acres
Acres 5.356
Property Description
Breathtaking 5.356 acre property in Tuscola, Tx, has a 4 bed 3.5 bath home built with every detail in mind! Each porch points towards the beautiful hills of Taylor county, with private resort feels and only a short commute into Abilene! Tall vaulted ceilings with spectacular windows that bring in gorgeous natural light. Large bedrooms and spacious bathrooms allows each area in the home to feel like your own personal suite! A chef's dream kitchen that includes a gas stove top- with a pot filler placed right above, second sink, and double ovens! This property includes a 350 sqft guest home with a bathroom, living area, and bedroom! With purchase of this property will be more acreage made available to buy.
Location
State TX
County Taylor
Direction Get onto FM707 N Beltway South. Travel 7.1 miles then turn left onto US 277 South, travel 11 miles then turn left onto Co. Rd. 278 travel 0.7 miles then turn left onto FM 89E travel 0.7 miles destination will be on the left. Watch for a mailbox that says King on it.
Rooms
Dining Room 1
Interior
Interior Features Decorative Lighting, Paneling, Vaulted Ceiling(s), Wet Bar
Heating Central, Electric
Cooling Ceiling Fan(s), Central Air, Electric
Flooring Carpet, Ceramic Tile, Wood
Fireplaces Number 1
Fireplaces Type Stone, Wood Burning
Appliance Built-in Gas Range, Dishwasher, Double Oven, Plumbed For Gas in Kitchen, Plumbed for Ice Maker, Vented Exhaust Fan
Heat Source Central, Electric
Exterior
Exterior Feature Balcony, Covered Deck, Covered Patio/Porch, Storage
Carport Spaces 2
Fence Barbed Wire
Utilities Available Other, Septic
Roof Type Composition
Garage No
Building
Lot Description Acreage, Lrg. Backyard Grass, Many Trees
Story Two
Foundation Slab
Structure Type Brick,Rock/Stone
Schools
Elementary Schools Buffalo Gap
Middle Schools Jim Ned
High Schools Jim Ned
School District Jim Ned Cons Isd
Others
Restrictions Easement(s),No Mobile Home,Other
Ownership King
Acceptable Financing Cash, Conventional, FHA, VA Loan
Listing Terms Cash, Conventional, FHA, VA Loan
Financing Conventional
Read Less

©2024 North Texas Real Estate Information Systems.
Bought with Kristi Andrew • Abilene Group Premier Real Estate Advisors LLC
GET MORE INFORMATION


