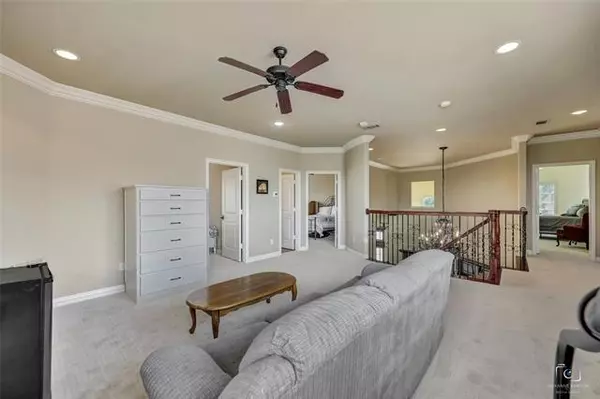For more information regarding the value of a property, please contact us for a free consultation.
723 Duncan Coppell, TX 75019
Want to know what your home might be worth? Contact us for a FREE valuation!

Our team is ready to help you sell your home for the highest possible price ASAP
Key Details
Property Type Single Family Home
Sub Type Single Family Residence
Listing Status Sold
Purchase Type For Sale
Square Footage 3,346 sqft
Price per Sqft $209
Subdivision Brighton Manor
MLS Listing ID 14376755
Sold Date 09/23/20
Style Traditional
Bedrooms 4
Full Baths 3
Half Baths 1
HOA Fees $51/ann
HOA Y/N Mandatory
Total Fin. Sqft 3346
Year Built 2006
Annual Tax Amount $14,700
Lot Dimensions 80x125
Property Description
Custom Jim Street has exceptional design features. Foyer makes a wonder first impression with soaring ceilings and hand scraped hardwoods in dining,family,kitchen,and den. Chef's kitchen with commercial 6 burner gas stove, oversize island,granite, and stainless appliances, opens to the family room. Private office has wall of book shelves and french doors. The master has 2 walk in closets, jetted tube,sep. vanities, with separate access to covered patio with fireplace and private yard with no one able to look in. Plenty of storage with most bedrooms having walk in closets. An additional 322 sq ft game room 90% finished out not included in measurement. Stone fireplace and wine rack in living area. 3 hvac's
Location
State TX
County Dallas
Direction MACARTHUR TO SAMUEL-TO DUNCAN-EAST
Rooms
Dining Room 2
Interior
Interior Features Cable TV Available, Decorative Lighting, Flat Screen Wiring, High Speed Internet Available, Loft, Sound System Wiring, Vaulted Ceiling(s)
Heating Central, Natural Gas
Cooling Ceiling Fan(s), Central Air, Electric
Flooring Carpet, Ceramic Tile, Wood
Fireplaces Number 2
Fireplaces Type Gas Logs, Wood Burning
Appliance Commercial Grade Range, Dishwasher, Disposal, Gas Range, Microwave, Plumbed for Ice Maker, Gas Water Heater
Heat Source Central, Natural Gas
Laundry Full Size W/D Area, Washer Hookup
Exterior
Exterior Feature Covered Patio/Porch, Fire Pit, Rain Gutters, Lighting
Garage Spaces 3.0
Fence Brick
Utilities Available City Sewer, City Water, Concrete, Curbs, Sidewalk
Roof Type Composition
Garage Yes
Building
Lot Description Cul-De-Sac, Few Trees, Interior Lot, Irregular Lot, Landscaped, Sprinkler System, Subdivision
Story Two
Foundation Slab
Structure Type Rock/Stone
Schools
Elementary Schools Lakeside
Middle Schools Coppelleas
High Schools Coppell
School District Coppell Isd
Others
Ownership SEE TAX
Acceptable Financing Cash, Conventional
Listing Terms Cash, Conventional
Financing Conventional
Read Less

©2025 North Texas Real Estate Information Systems.
Bought with Laura Barnett • RE/MAX DFW Associates



