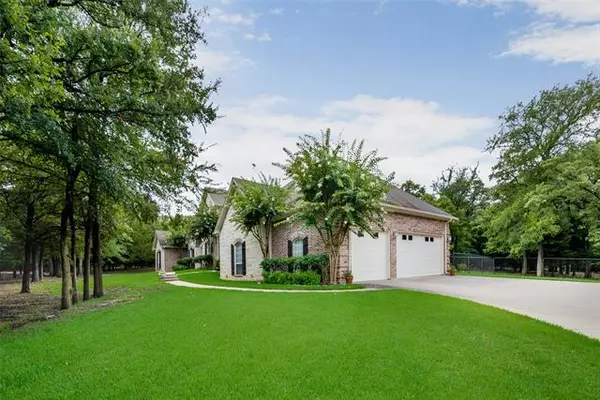For more information regarding the value of a property, please contact us for a free consultation.
6325 Shadow Valley Drive Burleson, TX 76028
Want to know what your home might be worth? Contact us for a FREE valuation!

Our team is ready to help you sell your home for the highest possible price ASAP
Key Details
Property Type Single Family Home
Sub Type Single Family Residence
Listing Status Sold
Purchase Type For Sale
Square Footage 3,781 sqft
Price per Sqft $171
Subdivision Shadow Valley Estates
MLS Listing ID 14370694
Sold Date 11/09/20
Bedrooms 4
Full Baths 4
HOA Y/N None
Total Fin. Sqft 3781
Year Built 2001
Annual Tax Amount $8,131
Lot Size 2.793 Acres
Acres 2.793
Property Description
Drive through the private gated entrance to find a beautiful custom home nestled on 2.793 acres surrounded by mature trees. The open floorplan includes an oversized living room with built-in entertainment center and oversized fireplace. Entertain with ease in the eat-in kitchen with bar seating, and separate formal dining. You're sure to love the oversized master suite and huge walk-in closet. Private office with custom built-in desks. Upstairs features a huge 4th bedroom with full bath, which could be a MIL suite, game room or media room. The 5 car garage and 12 x 28 building offer plenty of options for storing your toys or your workshop. See Virtual Tour.
Location
State TX
County Johnson
Direction From Downtown Mansfield: Take Broad St / CR 528 West from Mansfield until it ends at CR 2738. Turn right, then take 1st left onto CR 528. 1st left on Shadow Valley Dr. Approximately .8 miles and home is on right hand side.
Rooms
Dining Room 2
Interior
Interior Features Cable TV Available, Decorative Lighting, High Speed Internet Available, Sound System Wiring
Heating Central, Electric, Zoned
Cooling Central Air, Electric, Zoned
Flooring Carpet, Ceramic Tile, Wood
Fireplaces Number 2
Fireplaces Type Electric, Gas Starter, Master Bedroom, Stone, Wood Burning
Appliance Dishwasher, Disposal, Double Oven, Electric Cooktop, Electric Oven, Plumbed for Ice Maker, Refrigerator
Heat Source Central, Electric, Zoned
Laundry Electric Dryer Hookup, Full Size W/D Area, Washer Hookup
Exterior
Exterior Feature Covered Patio/Porch
Garage Spaces 5.0
Fence Cross Fenced, Gate, Wrought Iron, Pipe
Utilities Available Aerobic Septic, Asphalt, City Water, Co-op Water, Septic
Roof Type Composition
Garage Yes
Building
Lot Description Acreage, Cul-De-Sac, Many Trees, Sprinkler System, Subdivision
Story Two
Foundation Combination
Structure Type Brick,Rock/Stone
Schools
Elementary Schools Stribling
Middle Schools Kerr
High Schools Centennial
School District Burleson Isd
Others
Ownership See Tax Records
Acceptable Financing Cash, Conventional, FHA, VA Loan
Listing Terms Cash, Conventional, FHA, VA Loan
Financing Cash
Special Listing Condition Aerial Photo
Read Less

©2024 North Texas Real Estate Information Systems.
Bought with Wendell Hodges • RE/MAX Associates 1
GET MORE INFORMATION


