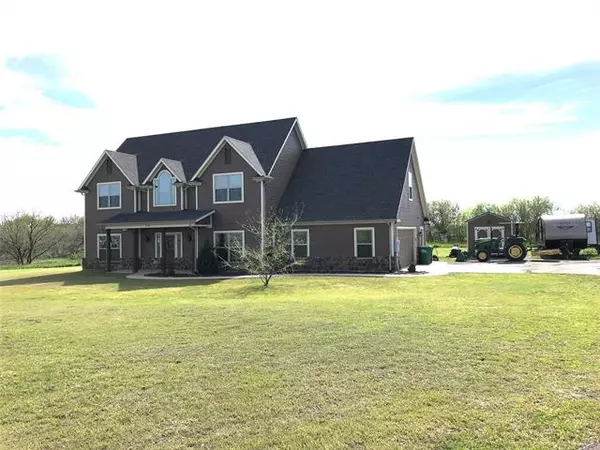For more information regarding the value of a property, please contact us for a free consultation.
2538 Shepard Rd Aubrey, TX 76227
Want to know what your home might be worth? Contact us for a FREE valuation!

Our team is ready to help you sell your home for the highest possible price ASAP
Key Details
Property Type Single Family Home
Sub Type Single Family Residence
Listing Status Sold
Purchase Type For Sale
Square Footage 2,812 sqft
Price per Sqft $213
Subdivision Rolling Meadows Estates
MLS Listing ID 14479095
Sold Date 12/28/20
Bedrooms 4
Full Baths 3
Half Baths 1
HOA Y/N None
Total Fin. Sqft 2812
Year Built 2014
Lot Size 6.517 Acres
Acres 6.517
Property Description
Sitting on just over six acres of land, this beautiful home has 4 bedrooms, one which can be a home office or a bedroom, and three and a half baths! Two living areas and an open playroom upstairs! Tow en suite bedrooms! Beautiful vinyl plank flooring, upgraded memory foam padding and carpet upstairs, surround sound in downstairs living and back porch, smart home security system with multiple cameras, foam insulation, and workshop wired with electricity and AC are just some of the reasons this property is a must see! Warm tone with dark wood and stone! Upgraded blacktop driveway! COME SEE! *Pre-qual required* Buyer to verify all information provided by Seller and Seller's agent*
Location
State TX
County Denton
Direction When driving West on HWY 428, turn right onto 2153, then take the first left onto Shepard Rd. Drive down about 1 and a half miles and then take the first left past Green Valley Cir. It will be the second house on the right. If coming down Shepard from Gribble Springs Rd, then take the first right.
Rooms
Dining Room 1
Interior
Interior Features Flat Screen Wiring, High Speed Internet Available, Smart Home System, Sound System Wiring, Vaulted Ceiling(s)
Heating Central, Electric, Natural Gas
Flooring Carpet, Ceramic Tile, Luxury Vinyl Plank
Fireplaces Number 1
Fireplaces Type Gas Logs
Appliance Double Oven, Gas Cooktop, Gas Oven
Heat Source Central, Electric, Natural Gas
Exterior
Garage Spaces 2.0
Utilities Available Aerobic Septic, All Weather Road, Individual Water Meter, Other
Roof Type Composition
Garage Yes
Building
Lot Description Many Trees
Story Two
Foundation Slab
Structure Type Brick,Siding
Schools
Elementary Schools Hodge
Middle Schools Strickland
High Schools Ryan H S
School District Denton Isd
Others
Ownership See agent
Financing VA
Read Less

©2024 North Texas Real Estate Information Systems.
Bought with Julie Godwin • Godwin Group, LLC.
GET MORE INFORMATION


