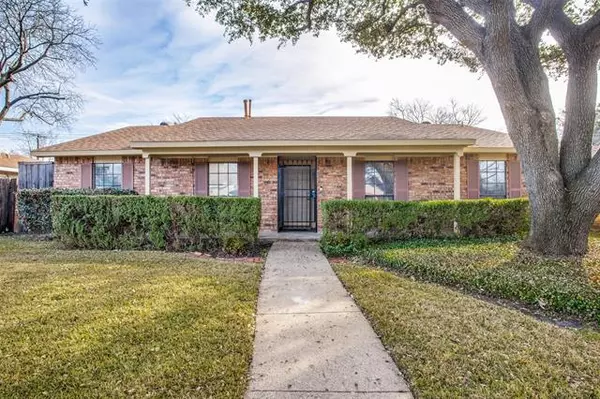For more information regarding the value of a property, please contact us for a free consultation.
3202 Lindbergh Drive Dallas, TX 75228
Want to know what your home might be worth? Contact us for a FREE valuation!

Our team is ready to help you sell your home for the highest possible price ASAP
Key Details
Property Type Single Family Home
Sub Type Single Family Residence
Listing Status Sold
Purchase Type For Sale
Square Footage 2,696 sqft
Price per Sqft $83
Subdivision White Rock Village 02
MLS Listing ID 14508341
Sold Date 03/01/21
Bedrooms 4
Full Baths 3
HOA Y/N None
Total Fin. Sqft 2696
Year Built 1977
Annual Tax Amount $7,858
Lot Size 7,013 Sqft
Acres 0.161
Property Description
***MULTIPLE OFFERS RECEIVED***Adorable 4 bedroom 3 bath home with open floorplan. Large formals as you enter lead to the laundry and pantry area. Spacious family room with brick gas fireplace and built-ins is the focal point. Eat-in Kitchen with small breakfast nook features stainless steel appliances, lots of cabinets, and views into the family room and sunroom. Sunroom off the kitchen offers a great entertainment space. Private backyard with gated parking area, patio for entertaining, and lots of room to play. There is an additional room that could be used as a bedroom or office. Lot's of options in this floorplan! Updates include HVAC, Roof, Water Heater, Siding repairs, and fresh paint outside
Location
State TX
County Dallas
Direction GPS
Rooms
Dining Room 2
Interior
Interior Features Decorative Lighting
Heating Central, Natural Gas
Cooling Ceiling Fan(s), Central Air, Electric, Window Unit(s)
Flooring Carpet, Ceramic Tile
Fireplaces Number 1
Fireplaces Type Brick, Gas Logs, Gas Starter
Appliance Dishwasher, Disposal, Gas Range, Microwave
Heat Source Central, Natural Gas
Exterior
Exterior Feature Covered Patio/Porch
Fence Wood
Utilities Available City Sewer, City Water, Overhead Utilities, Sidewalk
Roof Type Composition
Garage No
Building
Lot Description Few Trees, Interior Lot, Landscaped, Subdivision
Story One
Foundation Slab
Structure Type Brick,Vinyl Siding
Schools
Elementary Schools Bayles
Middle Schools Gaston
High Schools Adams
School District Dallas Isd
Others
Ownership Linda Smith
Acceptable Financing Cash, Conventional, FHA, VA Loan
Listing Terms Cash, Conventional, FHA, VA Loan
Financing Cash
Read Less

©2024 North Texas Real Estate Information Systems.
Bought with Christen Cervine • Colleen Frost Real Estate Serv
GET MORE INFORMATION


