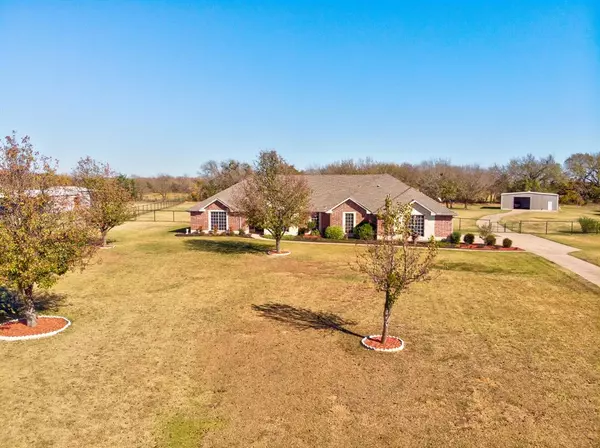For more information regarding the value of a property, please contact us for a free consultation.
6524 Shadow Valley Drive Burleson, TX 76028
Want to know what your home might be worth? Contact us for a FREE valuation!

Our team is ready to help you sell your home for the highest possible price ASAP
Key Details
Property Type Single Family Home
Sub Type Single Family Residence
Listing Status Sold
Purchase Type For Sale
Square Footage 2,955 sqft
Price per Sqft $203
Subdivision Shadow Valley Estates
MLS Listing ID 14473701
Sold Date 01/08/21
Style Traditional
Bedrooms 4
Full Baths 3
Half Baths 1
HOA Y/N None
Total Fin. Sqft 2955
Year Built 1999
Annual Tax Amount $6,453
Lot Size 2.795 Acres
Acres 2.795
Property Description
Gorgeous 4bedroom,3bath,3car home on 2.8 acres. The entire home was remodeled 3 years ago. Inside features tall ceilings, crown molding, plantation shutter, hard wood and tile flooring, gas fireplace, 2 living areas and so much more. The home has an open concept with split bedrooms. The kitchen dawns granite countertops, walk in pantry, double oven and induction cooktop. All secondary bedrooms include walk in closets with one having an en-suite. Master en-suite has a jetted tub, separate shower, dual vanities and large walk in closet w shelving. Outside is perfect for entertaining with the large covered patio, in-ground pool and open pool house with bar top. Don't miss the 40x50 shop w 2 offices and half bath.
Location
State TX
County Johnson
Direction Head S on I-35W S. Take exit 36. Merge onto N Burleson Blvd. Left 2 lanes onto E Renfro St. Left onto CR 528. Slight left to stay on CR 528. Right onto Shadow Valley Dr. Home will be on the left.
Rooms
Dining Room 2
Interior
Interior Features Decorative Lighting, Vaulted Ceiling(s)
Heating Central, Electric
Cooling Central Air, Electric
Flooring Ceramic Tile, Wood
Fireplaces Number 1
Fireplaces Type Brick, Wood Burning
Appliance Dishwasher, Double Oven, Electric Oven, Plumbed for Ice Maker
Heat Source Central, Electric
Laundry Electric Dryer Hookup, Full Size W/D Area, Washer Hookup
Exterior
Exterior Feature Covered Patio/Porch, Rain Gutters
Garage Spaces 3.0
Fence Metal
Pool Cabana, Diving Board, Gunite, In Ground
Utilities Available Aerobic Septic, Co-op Water
Roof Type Composition
Total Parking Spaces 3
Garage Yes
Private Pool 1
Building
Lot Description Acreage, Few Trees, Interior Lot, Landscaped, Lrg. Backyard Grass
Story One
Foundation Slab
Level or Stories One
Structure Type Brick
Schools
Elementary Schools Tarverrend
Middle Schools Linda Jobe
High Schools Legacy
School District Mansfield Isd
Others
Ownership of record
Acceptable Financing Cash, Conventional, FHA, VA Loan
Listing Terms Cash, Conventional, FHA, VA Loan
Financing Cash
Special Listing Condition Aerial Photo
Read Less

©2024 North Texas Real Estate Information Systems.
Bought with Betty White • Bill White Real Estate
GET MORE INFORMATION


