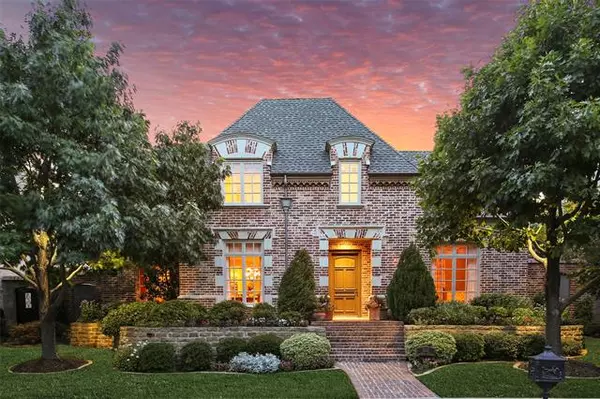For more information regarding the value of a property, please contact us for a free consultation.
3133 Seneca Drive Frisco, TX 75034
Want to know what your home might be worth? Contact us for a FREE valuation!

Our team is ready to help you sell your home for the highest possible price ASAP
Key Details
Property Type Single Family Home
Sub Type Single Family Residence
Listing Status Sold
Purchase Type For Sale
Square Footage 4,269 sqft
Price per Sqft $217
Subdivision Villages Of Stonebriar Park
MLS Listing ID 14517441
Sold Date 02/26/21
Style Traditional
Bedrooms 4
Full Baths 3
Half Baths 1
HOA Fees $291/qua
HOA Y/N Mandatory
Total Fin. Sqft 4269
Year Built 2000
Annual Tax Amount $17,590
Lot Size 10,890 Sqft
Acres 0.25
Lot Dimensions 67 X 150 X 87 X 137
Property Description
Hawkins Welwood Robbie Fusch designed home on a cul-de-sac in coveted Gated Guarded Stonebriar Park. Extensively landscaped exterior commands attention + the interior includes lots of updates to WOW you w-nicely sized rooms including Formals, Executive Study, updated Gourmet Kit w-built in Sub Zero fridge,new SS appl,double ovens, Brkfst Bar open to Family Room w-FP. Downstairs private Guest Suite w-ensuite bath. Owners Retreat includes renovated Bath w-stand alone tub! 2nd Floor offers 2 Bedrooms, J & J bath + an expansive Gameroom. Many updates including: Roof, AC units, 6 inch gutters, floored attic, gardens to grow veggies + a very private tree lined BY! Easy access to the Tollway & walkable to The Star!
Location
State TX
County Collin
Community Community Sprinkler, Gated, Greenbelt, Guarded Entrance, Lake, Park, Perimeter Fencing
Direction From 121, North on Legacy Drive, Right on Guard Gated Stonebriar Drive, Go Through Gate, Continue on Stonebriar Drive, Right on Seneca Drive, Left on Seneca Drive, House is on the Left.
Rooms
Dining Room 2
Interior
Interior Features Cable TV Available, Decorative Lighting, High Speed Internet Available, Vaulted Ceiling(s)
Heating Central, Natural Gas, Zoned
Cooling Ceiling Fan(s), Central Air, Electric, Zoned
Flooring Carpet, Ceramic Tile, Wood
Fireplaces Number 2
Fireplaces Type Decorative, Gas Starter, Wood Burning
Appliance Built-in Refrigerator, Convection Oven, Dishwasher, Disposal, Double Oven, Electric Oven, Gas Cooktop, Microwave, Plumbed For Gas in Kitchen, Plumbed for Ice Maker, Refrigerator, Gas Water Heater
Heat Source Central, Natural Gas, Zoned
Laundry Electric Dryer Hookup, Full Size W/D Area, Washer Hookup
Exterior
Exterior Feature Covered Patio/Porch, Garden(s), Rain Gutters, Lighting
Garage Spaces 3.0
Fence Brick, Wood
Community Features Community Sprinkler, Gated, Greenbelt, Guarded Entrance, Lake, Park, Perimeter Fencing
Utilities Available Alley, All Weather Road, City Sewer, City Water, Concrete, Curbs, Sidewalk
Roof Type Composition
Garage Yes
Building
Lot Description Cul-De-Sac, Few Trees, Interior Lot, Landscaped, Sprinkler System, Subdivision
Story Two
Foundation Slab
Structure Type Brick,Rock/Stone,Siding
Schools
Elementary Schools Spears
Middle Schools Hunt
High Schools Frisco
School District Frisco Isd
Others
Ownership See Agent
Acceptable Financing Cash, Conventional, FHA
Listing Terms Cash, Conventional, FHA
Financing Conventional
Special Listing Condition Survey Available
Read Less

©2024 North Texas Real Estate Information Systems.
Bought with Tiffany Smith • Compass RE Texas, LLC
GET MORE INFORMATION


