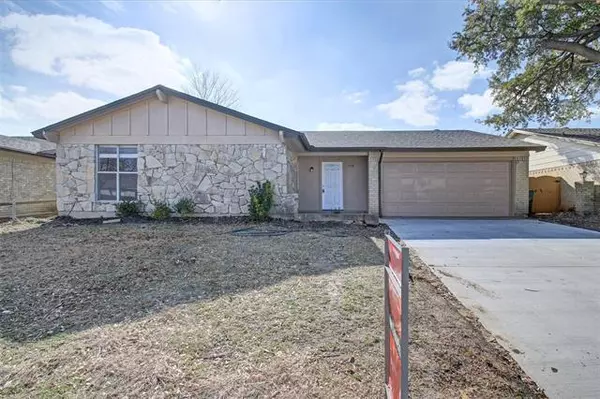For more information regarding the value of a property, please contact us for a free consultation.
1718 Briar Meadow Drive Arlington, TX 76014
Want to know what your home might be worth? Contact us for a FREE valuation!

Our team is ready to help you sell your home for the highest possible price ASAP
Key Details
Property Type Single Family Home
Sub Type Single Family Residence
Listing Status Sold
Purchase Type For Sale
Square Footage 1,755 sqft
Price per Sqft $136
Subdivision Briar Meadow Add
MLS Listing ID 14534517
Sold Date 04/16/21
Style Traditional
Bedrooms 3
Full Baths 2
HOA Y/N None
Total Fin. Sqft 1755
Year Built 1977
Annual Tax Amount $3,821
Lot Size 7,797 Sqft
Acres 0.179
Property Description
Freshly updated 3 bedroom home ready for move in with 3 bedrooms and 2 full bathrooms in Central Arlington. No carpet, the whole house is updated with scratch proof laminate, Ceramic Tile and granite counter tops thru out. Fresh modern paint throughout the whole house. Vaulted ceiling in living rooms with stone wood burning fireplace. Big open kitchen connects with Breakfast Nook! New roof just 6 months old and foundation was just finished less than a month with lifetime transferable warranty. AC was about 3 year old. Huge backyard with covered patio. This home is just minutes away from all the shopping and entertainment Arlington has to offer. A must see!
Location
State TX
County Tarrant
Direction From I20 E exit 451 toward Collins St New York Ave. Turn left onto New York Ave and left onto Briar Meadow.
Rooms
Dining Room 1
Interior
Interior Features Cable TV Available, High Speed Internet Available, Paneling, Vaulted Ceiling(s)
Heating Central, Electric
Cooling Ceiling Fan(s), Central Air, Electric
Flooring Ceramic Tile, Vinyl
Fireplaces Number 1
Fireplaces Type Stone, Wood Burning
Appliance Dishwasher, Disposal, Plumbed for Ice Maker, Electric Water Heater
Heat Source Central, Electric
Exterior
Exterior Feature Covered Patio/Porch, Rain Gutters
Garage Spaces 2.0
Fence Wood
Utilities Available City Sewer, City Water, Individual Water Meter, Underground Utilities
Roof Type Composition
Garage Yes
Building
Lot Description Interior Lot, Subdivision
Story One
Foundation Slab
Structure Type Brick,Siding
Schools
Elementary Schools Atherton
Middle Schools Workman
High Schools Sam Houston
School District Arlington Isd
Others
Ownership TaX
Acceptable Financing Cash, Conventional, FHA, VA Loan
Listing Terms Cash, Conventional, FHA, VA Loan
Financing Conventional
Read Less

©2024 North Texas Real Estate Information Systems.
Bought with Maria Sanchez • RE/MAX Town & Country
GET MORE INFORMATION


