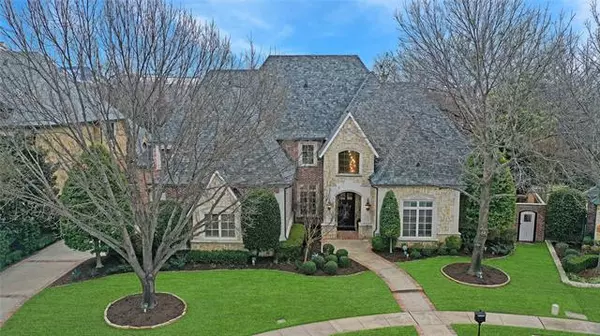For more information regarding the value of a property, please contact us for a free consultation.
3036 Seneca Drive Frisco, TX 75034
Want to know what your home might be worth? Contact us for a FREE valuation!

Our team is ready to help you sell your home for the highest possible price ASAP
Key Details
Property Type Single Family Home
Sub Type Single Family Residence
Listing Status Sold
Purchase Type For Sale
Square Footage 5,721 sqft
Price per Sqft $332
Subdivision Villages Of Stonebriar Park
MLS Listing ID 14532322
Sold Date 05/06/21
Bedrooms 5
Full Baths 4
Half Baths 1
HOA Fees $291/qua
HOA Y/N Mandatory
Total Fin. Sqft 5721
Year Built 2002
Annual Tax Amount $26,691
Lot Size 0.440 Acres
Acres 0.44
Lot Dimensions .44
Property Description
Stunning and fully renovated, transitional modern 5 bedroom, 4 and a half bath, set on a quiet cul-de-sac. Massive kitchen with waterfall edge, Viking appliances, butlers pantry and wine bar. Contemporary designer lights throughout. No carpet! Owner's suite offers a sitting area and luxurious bath with his and her closets. Living, dining and two home offices, builtin fish tank in family room and additional bedroom downstairs. Upstairs are 3 bedrooms, a fully equipped media room, and a game room with a balcony overlooking a gorgeous backyard, complete with astro turf grass, a putting green, pool, spa and play-set. Large covered patio with multiple sitting areas and built in grill frames back this exquisite home.
Location
State TX
County Collin
Community Community Pool, Gated, Guarded Entrance, Jogging Path/Bike Path, Lake, Perimeter Fencing
Direction Guard Gated Entry (off Legacy) to 5500 Stonebriar Drive.Turn right at Seneca, go right last house on left.
Rooms
Dining Room 2
Interior
Interior Features Built-in Wine Cooler, Cable TV Available, Central Vacuum, Decorative Lighting, Dry Bar, Flat Screen Wiring, High Speed Internet Available, Multiple Staircases, Smart Home System, Sound System Wiring, Vaulted Ceiling(s), Wet Bar
Heating Zoned
Cooling Attic Fan, Ceiling Fan(s), Central Air, Electric, Gas, Zoned
Flooring Ceramic Tile, Luxury Vinyl Plank, Wood
Fireplaces Number 2
Fireplaces Type Gas Logs, Gas Starter
Appliance Built-in Gas Range, Built-in Refrigerator, Commercial Grade Range, Commercial Grade Vent, Convection Oven, Dishwasher, Disposal, Double Oven, Gas Cooktop, Ice Maker, Microwave, Gas Water Heater
Heat Source Zoned
Exterior
Exterior Feature Attached Grill, Balcony, Covered Patio/Porch, Fire Pit, Rain Gutters
Garage Spaces 3.0
Fence Wrought Iron, Rock/Stone, Wood
Pool Fenced, Gunite, Heated, In Ground, Pool/Spa Combo
Community Features Community Pool, Gated, Guarded Entrance, Jogging Path/Bike Path, Lake, Perimeter Fencing
Utilities Available City Sewer, City Water, Curbs, Individual Gas Meter, Individual Water Meter, Sidewalk, Underground Utilities
Waterfront Description Creek
Roof Type Composition
Garage Yes
Private Pool 1
Building
Lot Description Cul-De-Sac, Few Trees, Landscaped, Subdivision
Story Two
Foundation Slab
Structure Type Frame
Schools
Elementary Schools Spears
Middle Schools Hunt
High Schools Frisco
School District Frisco Isd
Others
Restrictions Deed
Ownership See Agent
Acceptable Financing Cash, Conventional, FHA, VA Loan
Listing Terms Cash, Conventional, FHA, VA Loan
Financing Conventional
Special Listing Condition Aerial Photo, Survey Available
Read Less

©2024 North Texas Real Estate Information Systems.
Bought with Shannon Brownstein • Monument Realty
GET MORE INFORMATION


