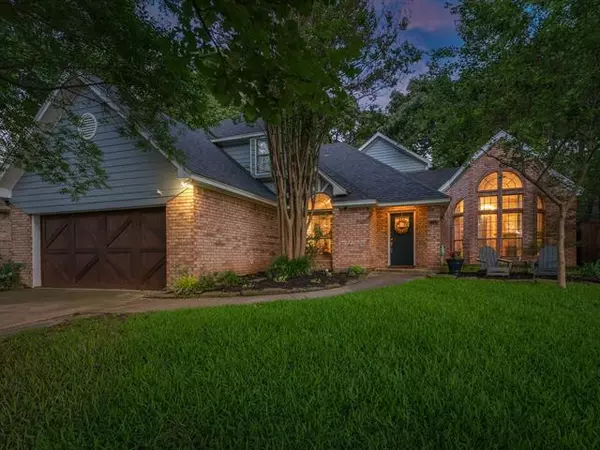For more information regarding the value of a property, please contact us for a free consultation.
2153 Steeplewood Drive Grapevine, TX 76051
Want to know what your home might be worth? Contact us for a FREE valuation!

Our team is ready to help you sell your home for the highest possible price ASAP
Key Details
Property Type Single Family Home
Sub Type Single Family Residence
Listing Status Sold
Purchase Type For Sale
Square Footage 2,474 sqft
Price per Sqft $212
Subdivision Winding Creek Estates Add
MLS Listing ID 14584996
Sold Date 07/02/21
Style Traditional
Bedrooms 4
Full Baths 2
Half Baths 1
HOA Fees $4/ann
HOA Y/N Voluntary
Total Fin. Sqft 2474
Year Built 1986
Annual Tax Amount $8,028
Lot Size 8,232 Sqft
Acres 0.189
Property Description
**MULTIPLE OFFERS**HIGHEST AND BEST DUE BY NOON MONDAY MAY 31ST**One of a kind home in Grapevine w Carroll ISD schools! 1st floor completely redesigned in 2019 by Maykus Custom Homes with high-end finishes throughout. Vaulted ceiling w custom wood beam and bay window offers an open and welcoming living room space. No detail was overlooked, which is evidenced by the custom wood wall in the dining room and distinctive textured granite countertops throughout the eat in kitchen. A high end Kitchenaid appliance package completes the space. Wood floors offer consistency across the main level, and lead into the master suite featuring stand alone soaking tub, walk in shower, and dual closets.
Location
State TX
County Tarrant
Direction Use GPS
Rooms
Dining Room 2
Interior
Interior Features Cable TV Available, Decorative Lighting, High Speed Internet Available, Loft, Paneling, Vaulted Ceiling(s), Wainscoting
Heating Central, Natural Gas
Cooling Central Air, Electric
Flooring Carpet, Ceramic Tile, Wood
Fireplaces Number 1
Fireplaces Type Brick, Gas Starter
Appliance Built-in Gas Range, Dishwasher, Disposal, Double Oven, Gas Cooktop, Gas Oven, Microwave, Plumbed for Ice Maker, Refrigerator, Gas Water Heater
Heat Source Central, Natural Gas
Exterior
Exterior Feature Covered Patio/Porch, Rain Gutters
Garage Spaces 2.0
Fence Metal, Wood
Utilities Available Asphalt, City Sewer, City Water, Community Mailbox, Concrete, Curbs, Individual Gas Meter, Individual Water Meter
Roof Type Composition
Garage Yes
Building
Lot Description Interior Lot, Landscaped, Many Trees, Sprinkler System, Subdivision
Story Two
Foundation Slab
Structure Type Brick,Wood
Schools
Elementary Schools Johnson
Middle Schools Carroll
High Schools Carroll
School District Carroll Isd
Others
Restrictions Deed
Ownership Of Record
Acceptable Financing Cash, Conventional, FHA, VA Loan
Listing Terms Cash, Conventional, FHA, VA Loan
Financing Conventional
Special Listing Condition Deed Restrictions
Read Less

©2024 North Texas Real Estate Information Systems.
Bought with Kimberly Miller • Keller Williams Realty
GET MORE INFORMATION


