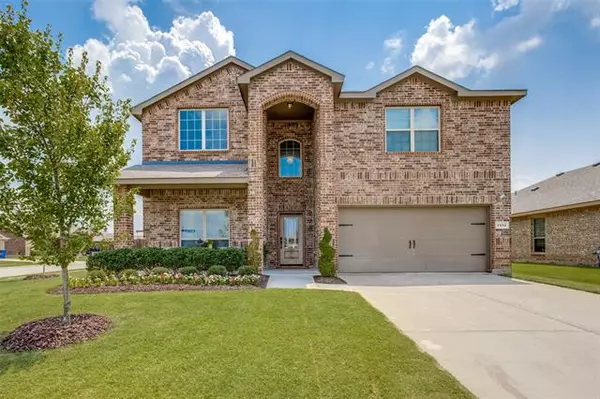For more information regarding the value of a property, please contact us for a free consultation.
1411 Saint Johns Drive Van Alstyne, TX 75495
Want to know what your home might be worth? Contact us for a FREE valuation!

Our team is ready to help you sell your home for the highest possible price ASAP
Key Details
Property Type Single Family Home
Sub Type Single Family Residence
Listing Status Sold
Purchase Type For Sale
Square Footage 2,913 sqft
Price per Sqft $142
Subdivision Georgetown Meadows Ph 2
MLS Listing ID 14631281
Sold Date 09/20/21
Style Traditional
Bedrooms 5
Full Baths 4
HOA Fees $40/ann
HOA Y/N Mandatory
Total Fin. Sqft 2913
Year Built 2015
Annual Tax Amount $6,721
Lot Size 8,450 Sqft
Acres 0.194
Property Description
Stunning two-story home on a large corner lot adjacent to green space that features several upgrades including hand-scraped hardwood floors throughout the main living area on the first floor, neutral granite with arabesque mosaic tile backsplash. Downstairs you have your primary bedroom with an ensuite bath and spacious walk-in closet and a second bedroom that would make a great office. Upstairs you have a bonus living area with beautiful custom shutters installed in the wall cutouts. There are three additional bedrooms, one has its own full bathroom. Youll enjoy relaxing in the backyard underneath the custom-built covered porch. The backyard has been cross fenced for a play area or a place for your pets.
Location
State TX
County Grayson
Direction From HWY 75 take CR 375 exit east. North on Kelly Lane then East on Saint Johns Dr. House on Right corner with sign in yard.
Rooms
Dining Room 1
Interior
Interior Features Cable TV Available, Decorative Lighting, High Speed Internet Available
Heating Central, Electric
Cooling Central Air, Electric
Flooring Carpet, Ceramic Tile, Wood
Fireplaces Number 1
Fireplaces Type Gas Starter, Wood Burning
Appliance Dishwasher, Gas Range, Microwave, Plumbed for Ice Maker, Gas Water Heater
Heat Source Central, Electric
Exterior
Exterior Feature Covered Patio/Porch
Garage Spaces 2.0
Fence Cross Fenced, Metal, Wood
Utilities Available City Sewer, City Water, Concrete, Curbs
Roof Type Composition
Garage Yes
Building
Lot Description Corner Lot, Few Trees, Landscaped, Lrg. Backyard Grass, Sprinkler System, Subdivision
Story Two
Foundation Slab
Structure Type Brick,Fiber Cement
Schools
Elementary Schools John And Nelda Partin
Middle Schools Van Alstyne
High Schools Van Alstyne
School District Van Alstyne Isd
Others
Restrictions Deed
Ownership Skinner
Acceptable Financing Conventional, FHA, VA Loan
Listing Terms Conventional, FHA, VA Loan
Financing Conventional
Read Less

©2024 North Texas Real Estate Information Systems.
Bought with Cory Meals • Keller Williams Realty DPR
GET MORE INFORMATION


