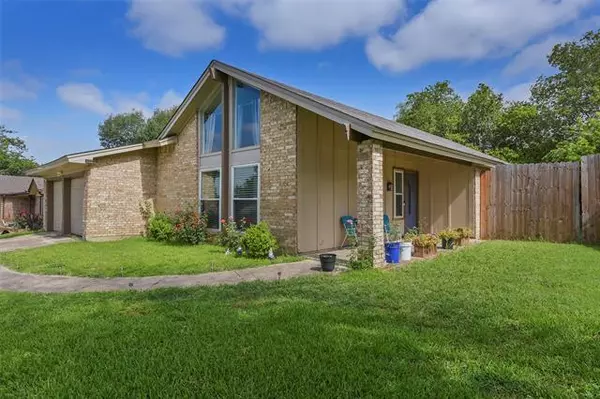For more information regarding the value of a property, please contact us for a free consultation.
6709 Fair Meadows Drive North Richland Hills, TX 76182
Want to know what your home might be worth? Contact us for a FREE valuation!

Our team is ready to help you sell your home for the highest possible price ASAP
Key Details
Property Type Single Family Home
Sub Type Single Family Residence
Listing Status Sold
Purchase Type For Sale
Square Footage 1,744 sqft
Price per Sqft $151
Subdivision Foster Village Add
MLS Listing ID 14627492
Sold Date 08/23/21
Style Traditional
Bedrooms 4
Full Baths 2
HOA Y/N None
Total Fin. Sqft 1744
Year Built 1975
Annual Tax Amount $5,496
Lot Size 9,016 Sqft
Acres 0.207
Property Description
Beautiful updated 4 bedroom home in desirable North Richland Hills! This home has a wonderful exterior with huge windows that go to the top of the vaulted ceiling of the living room. Also you will inherit multiple rose bushes, including rare to find long stem roses. Home has many upgrades including wood floors, vaulted ceiling, upgraded kitchen cabinets with granite countertops, Stainless Steel appliances, neutral modern paint, and more. Master bedroom is over sized and has a brick fireplace and remodeled bathroom with dual sink granite vanity and large tiled shower. Backyard is huge and features large open patio space for your enjoyment and entertaining. Don't miss this one!
Location
State TX
County Tarrant
Direction From I-820 W. Take exit 20B toward Rufe Snow Drive. Turn right on Rufe Snow Drive. Turn right on Fair Meadows Drive; home will be on the left side.
Rooms
Dining Room 1
Interior
Interior Features Cable TV Available, Decorative Lighting, High Speed Internet Available, Paneling, Vaulted Ceiling(s), Wainscoting
Heating Central, Electric
Cooling Ceiling Fan(s), Central Air, Electric
Flooring Carpet, Ceramic Tile, Wood
Fireplaces Number 1
Fireplaces Type Master Bedroom, Wood Burning
Appliance Dishwasher, Disposal, Electric Range, Vented Exhaust Fan, Electric Water Heater
Heat Source Central, Electric
Laundry Electric Dryer Hookup, Full Size W/D Area, Washer Hookup
Exterior
Exterior Feature Covered Patio/Porch
Garage Spaces 2.0
Fence Chain Link, Wood
Utilities Available All Weather Road, Asphalt, City Sewer, City Water, Concrete, Curbs
Roof Type Composition
Garage Yes
Building
Lot Description Landscaped, Lrg. Backyard Grass, Subdivision
Story One
Foundation Slab
Structure Type Brick
Schools
Elementary Schools Northridg
Middle Schools Northridge
High Schools Richland
School District Birdville Isd
Others
Ownership Bret A. Wilson & Angel E.
Acceptable Financing Cash, Conventional, FHA, VA Loan
Listing Terms Cash, Conventional, FHA, VA Loan
Financing VA
Read Less

©2025 North Texas Real Estate Information Systems.
Bought with Jessica Hudson • CENTURY 21 Judge Fite Co.



